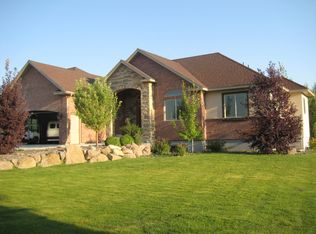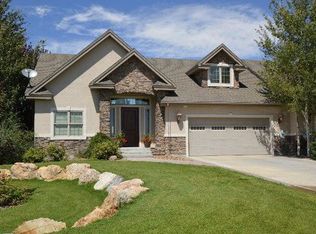Sold
Price Unknown
4081 E 450 N, Rigby, ID 83442
6beds
3,890sqft
SingleFamily
Built in 2007
0.5 Acres Lot
$605,000 Zestimate®
$--/sqft
$2,602 Estimated rent
Home value
$605,000
Estimated sales range
Not available
$2,602/mo
Zestimate® history
Loading...
Owner options
Explore your selling options
What's special
Beautiful home in Jefferson Greens subdivision! This home features almost 3900 Sq Ft with 6 bedrooms, 3.5 baths, and a triple car garage. The home also backs up to the Jefferson Greens golf course. Great curb appeal and location, this home has been remodeled and ready for someone to call it home!!
Facts & features
Interior
Bedrooms & bathrooms
- Bedrooms: 6
- Bathrooms: 4
- Full bathrooms: 3
- 1/2 bathrooms: 1
Heating
- Forced air, Gas
Cooling
- Central
Appliances
- Included: Dishwasher, Dryer, Freezer, Garbage disposal, Microwave, Range / Oven, Refrigerator, Washer
- Laundry: Main Level
Features
- Ceiling Fan(s), Jetted Tub, Walk-in Closet(s), Garage Door Opener(s), Hardwood Floors, Plumbed For Water Softener, Granite in Kitchen
- Flooring: Tile, Carpet, Hardwood
- Basement: Finished
- Has fireplace: Yes
Interior area
- Total interior livable area: 3,890 sqft
Property
Parking
- Total spaces: 3
- Parking features: Garage - Attached
Features
- Exterior features: Shingle, Stone, Stucco, Vinyl
- Has view: Yes
- View description: Park, Water
- Has water view: Yes
- Water view: Water
Lot
- Size: 0.50 Acres
Details
- Parcel number: RP004470010140
Construction
Type & style
- Home type: SingleFamily
Materials
- Roof: Asphalt
Condition
- Year built: 2007
Utilities & green energy
- Sewer: Private Septic
Community & neighborhood
Location
- Region: Rigby
HOA & financial
HOA
- Has HOA: Yes
- HOA fee: $13 monthly
Other
Other facts
- Heat Source/Type: Gas, Forced Air
- Air Conditioning: Central
- Other Rooms: Main Floor Family Room, Main Floor Master Bedroom, Master Bath, Mud Room, Office, Pantry, Game Room
- Laundry: Main Level
- Style: 1 Story
- Foundation: Concrete
- Interior Features: Ceiling Fan(s), Jetted Tub, Walk-in Closet(s), Garage Door Opener(s), Hardwood Floors, Plumbed For Water Softener, Granite in Kitchen
- Basement: Finished
- Appliances Included: Microwave, Dishwasher, Range/Oven-Gas
- Fireplace: Gas, 2
- Patio/Deck: Covered Deck
- Driveway Type: Concrete
- Construction/Status: Existing
- Roof: Architectural
- Sewer: Private Septic
- Property Status: Active
- Water: Well-Community (5+)
- View: Water View, Golf Course View
- Provider/Other Info: Rocky Mountain Power
- Garage # Stalls/Type: 3 Stalls
- Exterior-Secondary: Stone, Stucco
- Exterior-Primary: Stucco
- Topography/Setting: Stream Front
Price history
| Date | Event | Price |
|---|---|---|
| 9/6/2024 | Sold | -- |
Source: Agent Provided Report a problem | ||
| 8/5/2024 | Pending sale | $624,999$161/sqft |
Source: | ||
| 6/29/2024 | Price change | $624,999-2.7%$161/sqft |
Source: | ||
| 6/17/2024 | Price change | $642,500-1.2%$165/sqft |
Source: | ||
| 4/16/2024 | Listed for sale | $650,000+2%$167/sqft |
Source: | ||
Public tax history
| Year | Property taxes | Tax assessment |
|---|---|---|
| 2024 | $2,150 -14.7% | $601,108 -8% |
| 2023 | $2,521 -19% | $653,359 +11.9% |
| 2022 | $3,113 +2.7% | $583,949 +29.7% |
Find assessor info on the county website
Neighborhood: 83442
Nearby schools
GreatSchools rating
- 7/10South Fork Elementary SchoolGrades: PK-5Distance: 1.3 mi
- 8/10Rigby Middle SchoolGrades: 6-8Distance: 3 mi
- 5/10Rigby Senior High SchoolGrades: 9-12Distance: 3 mi
Schools provided by the listing agent
- Elementary: SOUTH FORK
- Middle: RIGBY 251JH
- High: RIGBY 251HS
Source: The MLS. This data may not be complete. We recommend contacting the local school district to confirm school assignments for this home.

