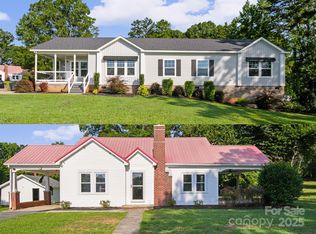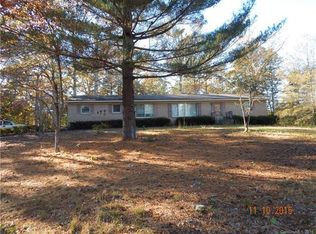Imagination and effort are the keys to personalization. The opportunity to see property, buildings, structures, and make it your home is a prevailing dream. At 40802 Southbound Road, nature provided incredible potential; the previous owner started the process; it awaits your personal touch. 43+ beautiful secluded acres with renovated home, newer barn, 8.5 acres of pasture w/perimeter 4-strand high tensile fencing, riding trails and large 2+ acre hay field offer a perfect location for you and your horses and other animal friends. There is even a cabin in the woods for a guest hide-away. Arrive via a paved, winding drive to a circular drive serving the home, storage/workshop and 6-stall barn. The charming one-story cottage w/metal roof has an oversized 2-car side loading garage. Guests arrive through the covered front porch with access to both the keeping room and the family room. From either room the home living spaces are available from the central hallway; entering the keeping room, left to a breakfast nook, kitchen and dining room. The efficient kitchen features oak cabinets, tile floor and GE appliances and is adjacent to both the dining room and the keeping room w/wood burning fireplace. Turn right down the hall and two guest bedrooms flank the hallway, both with hardwood floors. At the end of the hall find a full tiled bath and the large family/multi-purpose room. Featuring a split floor plan, the private master bedroom is truly a suite, almost 500 sq. ft. with hardwood floors, corner gas fireplace, ceiling fan, separate HVAC system, and wet bar including cherry cabinets, solid surface counter w/sink and under counter refrigerator. The bath includes a large walk-in closet, garden tub w/window and cultured marble counter. The master offers complete privacy with a separate outside entrance. The back hallway provides access to the garage as well as outside to the parking area. Next to the large garage is a storage/workshop w/garage and two workshop spaces plus a lean-to-carport ideal for equipment storage. On the opposite side of the circular drive stands a professionally built metal 6-stall barn w/large 16 concrete center aisle, sliding front and rear doors, wash stall, tack room w/sink, hot H20, hay storage, power to each stall and a 12 storage overhang on each side of the barn. Lots of wooded area with riding trails and a stream provide the perfect complement to the pastures. Not to forget the cabin hidden away in the woods, available for many uses, certainly a perfect guest hide-away. This private property offers the ideal opportunity for whatever your fancy may be; ready for horses or other animals; lots of trails to walk, ride your horse or ATV; plenty of space and game for hunting; or just enjoying the privacy and all that nature can offer. Welcome.
This property is off market, which means it's not currently listed for sale or rent on Zillow. This may be different from what's available on other websites or public sources.


