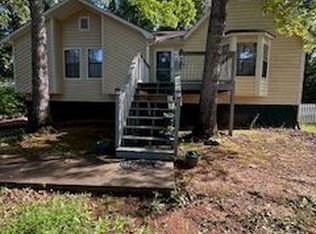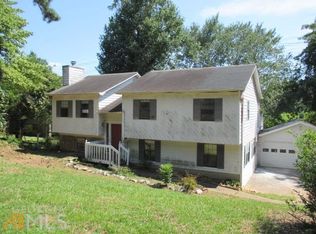Completely renovated split level 4 bedroom 2 bath home and ready for move in. New LVT flooring throughout the house, Granite counter top in the kitchen & new vanity in the bathrooms. Home is very bright and clean. It features an entertainment system which is connected to your bluetooth in both bathrooms. Brand new roof and newly paved driveway. Brand new siding. All new stainless steel appliances. Two car garage with floor freshly painted. Finished basement is ready for a man cave or playroom. Large fenced yard for pets and kids to play. This will not last.
This property is off market, which means it's not currently listed for sale or rent on Zillow. This may be different from what's available on other websites or public sources.

