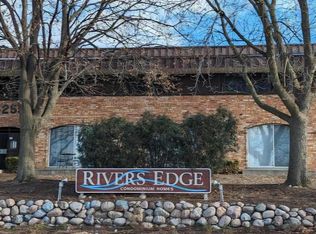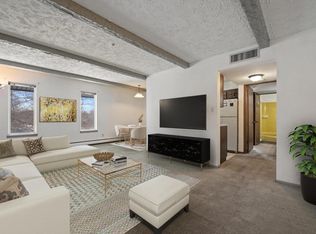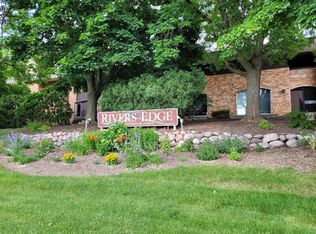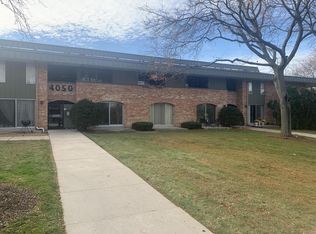Closed
$77,400
4080 West Rivers Edge CIRCLE #5, Brown Deer, WI 53209
1beds
655sqft
Condominium
Built in 1971
-- sqft lot
$80,000 Zestimate®
$118/sqft
$1,085 Estimated rent
Home value
$80,000
$73,000 - $88,000
$1,085/mo
Zestimate® history
Loading...
Owner options
Explore your selling options
What's special
Welcome to this renovated 1 bedroom, 1 bath end unit condo at Rivers Edge Condominiums! Enter into a bright and open living room with a floor to ceiling patio door overlooking the private, serene patio with courtyard views. Kitchen features newer over the oven microwave, Whirlpool appliances, and updated cabinets and countertops. Large, refinished bathroom vanity, shower over tub, and linen closet leads to a king bedroom with a double closet, including shelving. Underground heated parking, private entrance, swimming pool, tennis courts, and clubhouse all accompany this wonderful space. Walking distance to the river, grocery shopping, and restaurants that Brown deer has to offer. Condo fees include heat, water and trash pick-up. Only pets allowed in this unit/building are fish and birds.
Zillow last checked: 8 hours ago
Listing updated: June 03, 2025 at 06:44am
Listed by:
Roseann Lococo 414-587-4601,
First Weber Inc - Brookfield
Bought with:
Saharah E Ali
Source: WIREX MLS,MLS#: 1911697 Originating MLS: Metro MLS
Originating MLS: Metro MLS
Facts & features
Interior
Bedrooms & bathrooms
- Bedrooms: 1
- Bathrooms: 1
- Full bathrooms: 1
- Main level bedrooms: 1
Primary bedroom
- Level: Main
- Area: 150
- Dimensions: 15 x 10
Bathroom
- Features: Tub Only, Shower Over Tub
Dining room
- Level: Main
- Area: 56
- Dimensions: 8 x 7
Kitchen
- Level: Main
- Area: 72
- Dimensions: 9 x 8
Living room
- Level: Main
- Area: 240
- Dimensions: 20 x 12
Heating
- Natural Gas, Forced Air, Radiant/Hot Water
Cooling
- Central Air
Appliances
- Included: Dishwasher, Disposal, Microwave, Oven, Range, Refrigerator
Features
- High Speed Internet, Storage Lockers
- Basement: None / Slab
Interior area
- Total structure area: 655
- Total interior livable area: 655 sqft
Property
Parking
- Total spaces: 1
- Parking features: Attached, Garage Door Opener, Underground, 1 Car, 1 Space, Assigned, Surface
- Attached garage spaces: 1
Features
- Levels: One,1 Story
- Stories: 1
- Patio & porch: Patio/Porch
- Exterior features: Private Entrance
- Waterfront features: River
Details
- Parcel number: 0110155
- Zoning: RES
Construction
Type & style
- Home type: Condo
- Property subtype: Condominium
Materials
- Brick, Brick/Stone, Wood Siding
Condition
- 21+ Years
- New construction: No
- Year built: 1971
Utilities & green energy
- Sewer: Public Sewer
- Water: Public
- Utilities for property: Cable Available
Community & neighborhood
Location
- Region: Brown Deer
- Municipality: Brown Deer
HOA & financial
HOA
- Has HOA: Yes
- HOA fee: $450 monthly
- Amenities included: Clubhouse, Common Green Space, Laundry, Pool, Outdoor Pool, Tennis Court(s)
Price history
| Date | Event | Price |
|---|---|---|
| 5/30/2025 | Sold | $77,400+6%$118/sqft |
Source: | ||
| 5/30/2025 | Pending sale | $73,000$111/sqft |
Source: | ||
| 4/29/2025 | Contingent | $73,000$111/sqft |
Source: | ||
| 4/24/2025 | Price change | $73,000-6.4%$111/sqft |
Source: | ||
| 3/30/2025 | Listed for sale | $78,000+20%$119/sqft |
Source: | ||
Public tax history
| Year | Property taxes | Tax assessment |
|---|---|---|
| 2022 | $877 -34.1% | $53,000 +17.8% |
| 2021 | $1,330 | $45,000 |
| 2020 | $1,330 +54.9% | $45,000 +80% |
Find assessor info on the county website
Neighborhood: 53209
Nearby schools
GreatSchools rating
- 7/10Dean Elementary SchoolGrades: PK-5Distance: 1.6 mi
- 5/10Brown Deer Middle/High SchoolGrades: 6-12Distance: 1.8 mi
Schools provided by the listing agent
- Elementary: Brown Deer
- High: Brown Deer
- District: Brown Deer
Source: WIREX MLS. This data may not be complete. We recommend contacting the local school district to confirm school assignments for this home.
Get pre-qualified for a loan
At Zillow Home Loans, we can pre-qualify you in as little as 5 minutes with no impact to your credit score.An equal housing lender. NMLS #10287.



