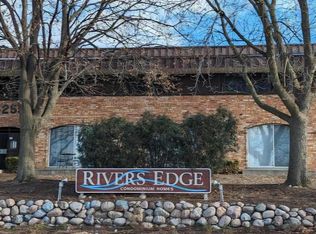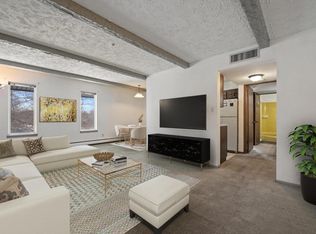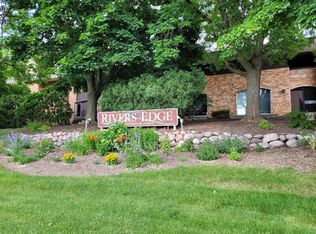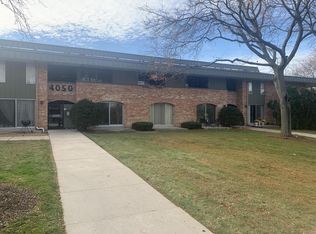Closed
$120,000
4080 West Rivers Edge CIRCLE #14, Brown Deer, WI 53209
2beds
962sqft
Condominium
Built in 1971
-- sqft lot
$123,500 Zestimate®
$125/sqft
$1,410 Estimated rent
Home value
$123,500
$112,000 - $136,000
$1,410/mo
Zestimate® history
Loading...
Owner options
Explore your selling options
What's special
Welcome to this spacious 2-bedroom, 1.5-bath condo located near the Milwaukee River in a beautifully maintained community. This unit features generously sized bedrooms, an efficient layout, and abundant natural light. Large balcony for extra living space.Enjoy access to fantastic amenities including a swimming pool, clubhouse, tennis courts, and sprawling green space--perfect for relaxing or staying active.Conveniently located near shopping, dining, and public transportation, this condo offers the best of both comfort and convenience. Whether you're a first-time buyer, downsizing, or looking for an investment opportunity. 1 Underground heated parking space. Additional spots available.
Zillow last checked: 8 hours ago
Listing updated: July 18, 2025 at 08:01am
Listed by:
Kristy Mani,
Keller Williams-MNS Wauwatosa
Bought with:
Dionne M Barnes
Source: WIREX MLS,MLS#: 1923182 Originating MLS: Metro MLS
Originating MLS: Metro MLS
Facts & features
Interior
Bedrooms & bathrooms
- Bedrooms: 2
- Bathrooms: 2
- Full bathrooms: 1
- 1/2 bathrooms: 1
- Main level bedrooms: 2
Primary bedroom
- Level: Main
- Area: 176
- Dimensions: 16 x 11
Bedroom 2
- Level: Main
- Area: 121
- Dimensions: 11 x 11
Bathroom
- Features: Tub Only, Whirlpool, Master Bedroom Bath, Shower Over Tub
Family room
- Level: Main
Kitchen
- Level: Main
- Area: 81
- Dimensions: 9 x 9
Living room
- Level: Main
- Area: 286
- Dimensions: 22 x 13
Heating
- Natural Gas, Forced Air, Radiant/Hot Water
Cooling
- Central Air
Appliances
- Included: Dishwasher, Disposal, Oven, Range, Refrigerator
Features
- High Speed Internet, Storage Lockers
- Basement: None / Slab
Interior area
- Total structure area: 962
- Total interior livable area: 962 sqft
- Finished area above ground: 962
Property
Parking
- Total spaces: 1
- Parking features: Attached, Heated Garage, Garage Door Opener, Underground, 1 Car, 1 Space, Assigned, Additional For Sale, Surface
- Attached garage spaces: 1
Features
- Levels: Two,1 Story
- Stories: 2
- Exterior features: Balcony, Private Entrance
- Spa features: Bath
- Waterfront features: River
- Body of water: Milwaukee River
Details
- Parcel number: 0110164
- Zoning: RES
Construction
Type & style
- Home type: Condo
- Property subtype: Condominium
Materials
- Brick, Brick/Stone, Wood Siding
Condition
- 21+ Years
- New construction: No
- Year built: 1971
Utilities & green energy
- Sewer: Public Sewer
- Water: Public
- Utilities for property: Cable Available
Community & neighborhood
Location
- Region: Brown Deer
- Municipality: Brown Deer
HOA & financial
HOA
- Has HOA: Yes
- HOA fee: $450 monthly
- Amenities included: Clubhouse, Common Green Space, Laundry, Pool, Outdoor Pool, Tennis Court(s)
Other
Other facts
- Listing terms: FHA/VA Approved
Price history
| Date | Event | Price |
|---|---|---|
| 7/18/2025 | Sold | $120,000+14.3%$125/sqft |
Source: | ||
| 6/22/2025 | Contingent | $105,000$109/sqft |
Source: | ||
| 6/20/2025 | Listed for sale | $105,000+84.2%$109/sqft |
Source: | ||
| 11/30/2021 | Sold | $57,000+2.3%$59/sqft |
Source: Public Record Report a problem | ||
| 12/14/2020 | Sold | $55,700+1.3%$58/sqft |
Source: Public Record Report a problem | ||
Public tax history
| Year | Property taxes | Tax assessment |
|---|---|---|
| 2022 | $1,221 -28.8% | $57,000 -1.7% |
| 2021 | $1,715 | $58,000 |
| 2020 | $1,715 +24.8% | $58,000 +45% |
Find assessor info on the county website
Neighborhood: 53209
Nearby schools
GreatSchools rating
- 7/10Dean Elementary SchoolGrades: PK-5Distance: 1.6 mi
- 5/10Brown Deer Middle/High SchoolGrades: 6-12Distance: 1.8 mi
Schools provided by the listing agent
- Elementary: Brown Deer
- High: Brown Deer
- District: Brown Deer
Source: WIREX MLS. This data may not be complete. We recommend contacting the local school district to confirm school assignments for this home.
Get pre-qualified for a loan
At Zillow Home Loans, we can pre-qualify you in as little as 5 minutes with no impact to your credit score.An equal housing lender. NMLS #10287.



