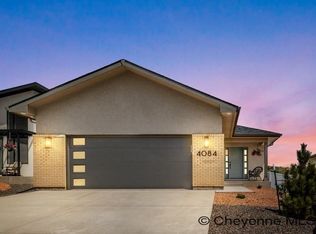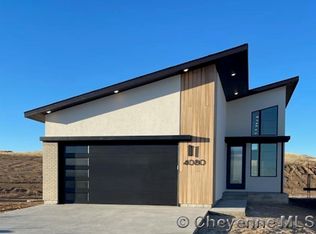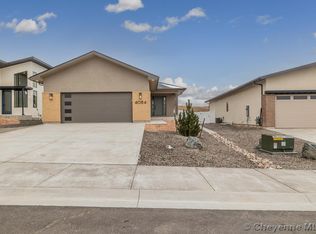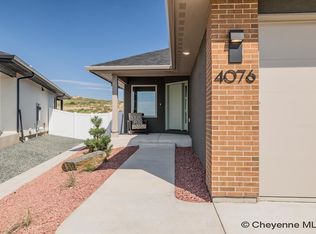Sold on 12/06/24
Price Unknown
4080 Saddleback Ln, Cheyenne, WY 82001
2beds
2,816sqft
City Residential, Residential
Built in 2023
6,098.4 Square Feet Lot
$543,400 Zestimate®
$--/sqft
$-- Estimated rent
Home value
$543,400
$505,000 - $581,000
Not available
Zestimate® history
Loading...
Owner options
Explore your selling options
What's special
Surround yourself with exceptional quality in an open environment with zen-like energy in this new Prairie Modern design. Zero wasted space gives you perfectly curated living with the style you deserve. An efficiently beautiful kitchen offers the perfect atmosphere to create fabulous meals and invites conversation and a helping hand. Main floor laundry, comfortable primary retreat and guest room. Full unfinished basement for storage and growth. Live beautifully with a modern edge.$350 HOA setup fee will be charged to Buyer upon closing. Gas is serviced through Black Hills Energy. Electric is serviced through High West Energy. 3 house plans to choose from and additional lots available! Please see Associated Documents. Photos are of a previous build.
Zillow last checked: 8 hours ago
Listing updated: December 06, 2024 at 02:50pm
Listed by:
Larry Sutherland 307-630-0528,
#1 Properties
Bought with:
Kim R Gerig
#1 Properties
Source: Cheyenne BOR,MLS#: 92800
Facts & features
Interior
Bedrooms & bathrooms
- Bedrooms: 2
- Bathrooms: 2
- Full bathrooms: 2
- Main level bathrooms: 2
Primary bedroom
- Level: Main
- Area: 176
- Dimensions: 16 x 11
Bedroom 2
- Level: Main
- Area: 120
- Dimensions: 10 x 12
Bathroom 1
- Features: Full
- Level: Main
Bathroom 2
- Features: Full
- Level: Main
Dining room
- Level: Main
- Area: 210
- Dimensions: 15 x 14
Kitchen
- Level: Main
- Area: 182
- Dimensions: 14 x 13
Living room
- Level: Main
- Area: 210
- Dimensions: 14 x 15
Basement
- Area: 1408
Heating
- Forced Air, Natural Gas
Cooling
- Central Air
Appliances
- Included: Dishwasher, Disposal, Microwave, Range, Refrigerator, Tankless Water Heater
- Laundry: Main Level
Features
- Pantry, Separate Dining, Vaulted Ceiling(s), Walk-In Closet(s), Main Floor Primary, Solid Surface Countertops
- Flooring: Luxury Vinyl
- Windows: Thermal Windows
- Basement: Interior Entry
- Number of fireplaces: 1
- Fireplace features: One, Gas
Interior area
- Total structure area: 2,816
- Total interior livable area: 2,816 sqft
- Finished area above ground: 1,408
Property
Parking
- Total spaces: 2
- Parking features: 2 Car Attached, Garage Door Opener
- Attached garage spaces: 2
Accessibility
- Accessibility features: None
Features
- Patio & porch: Patio, Porch
- Exterior features: Sprinkler System
- Fencing: Back Yard
Lot
- Size: 6,098 sqft
- Dimensions: 5913
- Features: Sprinklers In Front, Backyard Sod/Grass, Sprinklers In Rear
Details
- Parcel number: 14662512502100
- Special conditions: None of the Above
Construction
Type & style
- Home type: SingleFamily
- Architectural style: Ranch
- Property subtype: City Residential, Residential
Materials
- Brick, Stucco, Other
- Foundation: Basement
- Roof: Composition/Asphalt
Condition
- New Construction
- New construction: Yes
- Year built: 2023
Details
- Builder name: Frauendienst Quality Homes
Utilities & green energy
- Electric: Black Hills Energy
- Gas: Black Hills Energy
- Sewer: City Sewer
- Water: Public
Green energy
- Energy efficient items: High Effic. HVAC 95% +, High Effic.AC 14+SeerRat, Ceiling Fan
Community & neighborhood
Location
- Region: Cheyenne
- Subdivision: Saddle Ridge
HOA & financial
HOA
- Has HOA: Yes
- HOA fee: $20 monthly
- Services included: Common Area Maintenance
Other
Other facts
- Listing agreement: N
- Listing terms: Cash,Conventional,VA Loan
Price history
| Date | Event | Price |
|---|---|---|
| 12/6/2024 | Sold | -- |
Source: | ||
| 9/17/2024 | Pending sale | $528,900$188/sqft |
Source: | ||
| 3/7/2024 | Listed for sale | $528,900$188/sqft |
Source: | ||
Public tax history
Tax history is unavailable.
Neighborhood: 82001
Nearby schools
GreatSchools rating
- 4/10Saddle Ridge Elementary SchoolGrades: K-6Distance: 0.6 mi
- 3/10Carey Junior High SchoolGrades: 7-8Distance: 3 mi
- 4/10East High SchoolGrades: 9-12Distance: 3.2 mi



