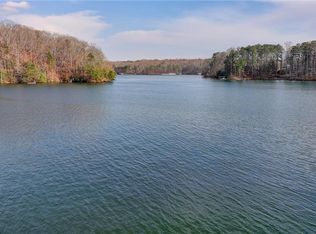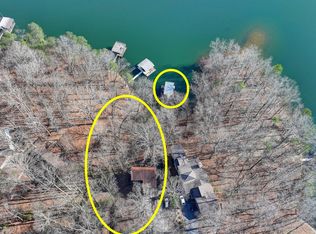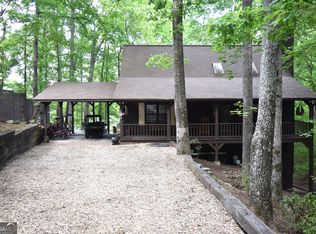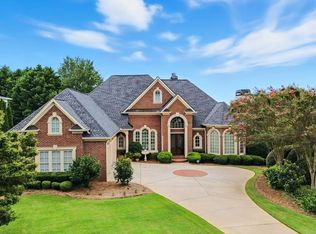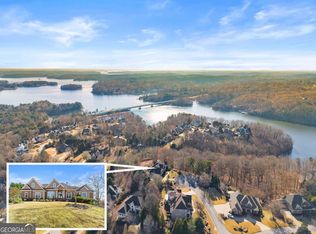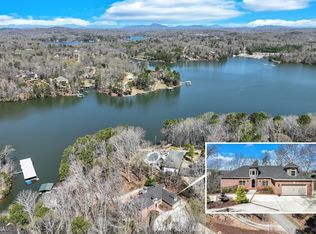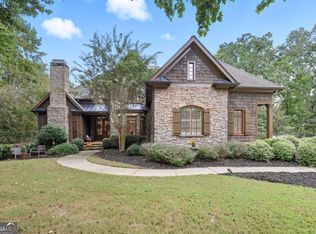This Lake Lanier estate isn't just a home-it's a statement. Crafted with custom four-sided brick, this luxurious residence boasts 5 bedrooms and 6 baths (including 4 full and 2 half baths), exuding elegance from the front courtyard to the private deepwater dock. The main level is a masterpiece of design, featuring a primary suite with a cozy fireplace and a spa-like bath with dual vanities, heated floors, and double walk-in closets. Stunning wide-plank heart pine floors, beamed ceilings, and a massive fireplace set the tone of timeless charm. The chef's kitchen is an entertainer's dream, with hammered copper accents, prep sinks, and high-end appliances throughout. Downstairs isn't just a terrace level -it's a private guest retreat with a full kitchen, four spacious bedrooms, and a versatile common area perfect for hosting or relaxing. Outdoors, enjoy a Brazilian walnut deck, a screened-in slate porch, and your own stairway to a private dock featuring jet ski ports, Hydro Hoist lift, power, WiFi, and lighting-every luxury accounted for. Lake toys are welcome here, with an oversized 3-bay garage wired for backup power. Plus, a bonus area above offers flexibility to add space as a studio, office, or additional living area. Just 9 minutes by boat to Port Royale and minutes by car to Gainesville and Cumming.
Active under contract
Price cut: $75K (11/20)
$1,400,000
4080 Ryckeley Dr, Gainesville, GA 30504
5beds
5,693sqft
Est.:
Single Family Residence
Built in 2005
0.94 Acres Lot
$-- Zestimate®
$246/sqft
$-- HOA
What's special
Massive fireplaceBeamed ceilingsPrivate deepwater dockFront courtyardDouble walk-in closetsHigh-end appliancesScreened-in slate porch
- 299 days |
- 955 |
- 53 |
Zillow last checked: 8 hours ago
Listing updated: December 03, 2025 at 03:08pm
Listed by:
Glen Sloan 678-799-7896,
Sloan & Company Real Estate
Source: GAMLS,MLS#: 10461388
Facts & features
Interior
Bedrooms & bathrooms
- Bedrooms: 5
- Bathrooms: 6
- Full bathrooms: 4
- 1/2 bathrooms: 2
- Main level bathrooms: 1
- Main level bedrooms: 1
Rooms
- Room types: Bonus Room, Game Room, Great Room, Laundry, Media Room, Office, Other
Kitchen
- Features: Breakfast Bar, Breakfast Room, Kitchen Island, Second Kitchen, Solid Surface Counters, Walk-in Pantry
Heating
- Central
Cooling
- Central Air
Appliances
- Included: Dishwasher, Disposal, Double Oven, Gas Water Heater, Microwave, Refrigerator, Tankless Water Heater
- Laundry: Other
Features
- Beamed Ceilings, Bookcases, Master On Main Level
- Flooring: Carpet, Hardwood
- Windows: Double Pane Windows
- Basement: Exterior Entry,Finished,Full,Interior Entry
- Number of fireplaces: 4
- Fireplace features: Factory Built
- Common walls with other units/homes: No Common Walls
Interior area
- Total structure area: 5,693
- Total interior livable area: 5,693 sqft
- Finished area above ground: 2,982
- Finished area below ground: 2,711
Property
Parking
- Total spaces: 3
- Parking features: Garage Door Opener
- Has garage: Yes
Accessibility
- Accessibility features: Accessible Approach with Ramp
Features
- Levels: Two
- Stories: 2
- Patio & porch: Deck, Screened
- Exterior features: Dock
- On waterfront: Yes
- Waterfront features: Deep Water Access
- Body of water: Lanier
- Frontage type: Lakefront
- Frontage length: Waterfront Footage: 106
Lot
- Size: 0.94 Acres
- Features: Private, Sloped
- Residential vegetation: Wooded
Details
- Additional structures: Boat House
- Parcel number: 08039 002014E
Construction
Type & style
- Home type: SingleFamily
- Architectural style: Traditional
- Property subtype: Single Family Residence
Materials
- Brick
- Roof: Composition
Condition
- Resale
- New construction: No
- Year built: 2005
Utilities & green energy
- Sewer: Septic Tank
- Water: Public
- Utilities for property: Cable Available
Community & HOA
Community
- Features: None
- Security: Gated Community, Smoke Detector(s)
- Subdivision: RYCKELEY DRIVE
HOA
- Has HOA: No
- Services included: None
Location
- Region: Gainesville
Financial & listing details
- Price per square foot: $246/sqft
- Tax assessed value: $1,084,750
- Annual tax amount: $10,732
- Date on market: 2/15/2025
- Cumulative days on market: 292 days
- Listing agreement: Exclusive Right To Sell
Estimated market value
Not available
Estimated sales range
Not available
$5,212/mo
Price history
Price history
| Date | Event | Price |
|---|---|---|
| 12/4/2025 | Pending sale | $1,400,000$246/sqft |
Source: | ||
| 11/20/2025 | Price change | $1,400,000-5.1%$246/sqft |
Source: | ||
| 10/20/2025 | Price change | $1,475,000-1.7%$259/sqft |
Source: | ||
| 9/4/2025 | Price change | $1,500,000-3.2%$263/sqft |
Source: | ||
| 7/3/2025 | Price change | $1,550,000-6.1%$272/sqft |
Source: | ||
Public tax history
Public tax history
| Year | Property taxes | Tax assessment |
|---|---|---|
| 2024 | $10,361 -1.9% | $433,900 +1.6% |
| 2023 | $10,563 +7.7% | $427,064 +12.3% |
| 2022 | $9,808 -3.4% | $380,320 +2.3% |
Find assessor info on the county website
BuyAbility℠ payment
Est. payment
$8,409/mo
Principal & interest
$7079
Property taxes
$840
Home insurance
$490
Climate risks
Neighborhood: 30504
Nearby schools
GreatSchools rating
- 4/10Mcever Elementary SchoolGrades: PK-5Distance: 1.5 mi
- 5/10Chestatee Middle SchoolGrades: 6-8Distance: 5.2 mi
- 5/10Chestatee High SchoolGrades: 9-12Distance: 5.6 mi
Schools provided by the listing agent
- Middle: Chestatee
- High: Chestatee
Source: GAMLS. This data may not be complete. We recommend contacting the local school district to confirm school assignments for this home.
- Loading
