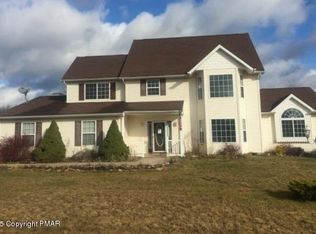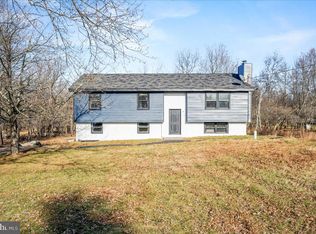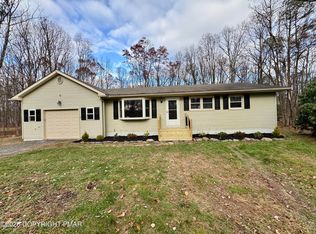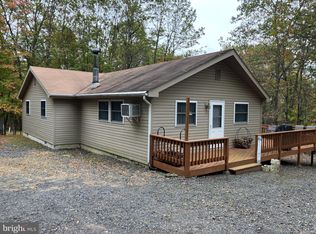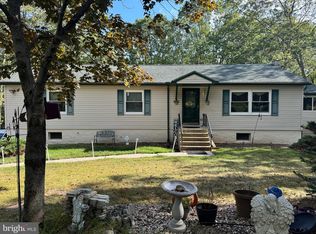ATTENTION BUYERS & INVESTORS!
Home is being sold AS-IS—no repairs will be made.
Discover exceptional potential on over 2 acres with no HOA, a rare opportunity offering both residential and commercial possibilities. Major upgrades include a new water heater and new septic system. Car enthusiasts will love the multi-car garage space for up to 8 vehicles, plus multiple outbuildings, including two small cottages, additional garages, storage structures, and even a bear-proof garbage encasement.
This charming Cape Cod features 4 bedrooms, 1 full bath, a modern kitchen with ceramic tile, and high-quality laminate flooring throughout. The basement provides excellent room to expand or customize.
The expansive property also includes apple trees and versatile outdoor spaces perfect for work, play, or future development. A truly unique offering with endless potential!
For sale
$319,000
4080 Route 115, Blakeslee, PA 18610
4beds
1,344sqft
Est.:
Single Family Residence
Built in 1956
2.06 Acres Lot
$309,500 Zestimate®
$237/sqft
$-- HOA
What's special
New water heaterMultiple outbuildingsApple treesAdditional garagesTwo small cottagesStorage structuresBear-proof garbage encasement
- 21 days |
- 950 |
- 29 |
Likely to sell faster than
Zillow last checked: 8 hours ago
Listing updated: December 07, 2025 at 02:55pm
Listed by:
Miquan Asia McLaurin 917-805-1998,
exp Realty, LLC - Philadelphia 888-397-7352
Source: PMAR,MLS#: PM-137376
Tour with a local agent
Facts & features
Interior
Bedrooms & bathrooms
- Bedrooms: 4
- Bathrooms: 1
- Full bathrooms: 1
Primary bedroom
- Level: First
- Area: 143.52
- Dimensions: 13 x 11.04
Bedroom 2
- Level: First
- Area: 88.08
- Dimensions: 8 x 11.01
Bedroom 3
- Level: Second
- Area: 181.32
- Dimensions: 15.06 x 12.04
Bedroom 4
- Level: Second
- Area: 132.92
- Dimensions: 12.04 x 11.04
Primary bathroom
- Level: First
- Area: 43.06
- Dimensions: 7.07 x 6.09
Basement
- Level: Basement
- Area: 671.63
- Dimensions: 23.08 x 29.1
Other
- Level: First
- Area: 141.34
- Dimensions: 20.02 x 7.06
Kitchen
- Level: First
- Area: 165.48
- Dimensions: 15.03 x 11.01
Living room
- Level: First
- Area: 195.78
- Dimensions: 15.06 x 13
Heating
- Baseboard, Electric
Cooling
- Window Unit(s)
Appliances
- Included: Electric Range, Refrigerator, Water Heater, Microwave, Dryer
- Laundry: Main Level, In Hall
Features
- Eat-in Kitchen, Granite Counters, Recessed Lighting
- Flooring: Ceramic Tile, Vinyl
- Basement: Full,Exterior Entry,Walk-Up Access,Unfinished,Concrete
- Number of fireplaces: 1
- Fireplace features: Family Room, Wood Burning
Interior area
- Total structure area: 2,036
- Total interior livable area: 1,344 sqft
- Finished area above ground: 1,344
- Finished area below ground: 0
Property
Parking
- Total spaces: 8
- Parking features: Garage
- Garage spaces: 8
Features
- Stories: 2
- Exterior features: Rain Gutters
Lot
- Size: 2.06 Acres
- Features: Level, Back Yard, Front Yard, Cleared, Wooded
Details
- Additional structures: Outbuilding, Shed(s), Storage
- Parcel number: 20.7.1.15
- Zoning: C-2
- Zoning description: Residential
- Special conditions: Standard
Construction
Type & style
- Home type: SingleFamily
- Architectural style: Cape Cod
- Property subtype: Single Family Residence
Materials
- Stone, Vinyl Siding
- Roof: Shingle,Wood
Condition
- Year built: 1956
Utilities & green energy
- Sewer: Mound Septic
- Water: Well
Community & HOA
Community
- Security: Smoke Detector(s)
- Subdivision: None
HOA
- Has HOA: No
Location
- Region: Blakeslee
Financial & listing details
- Price per square foot: $237/sqft
- Tax assessed value: $158,450
- Annual tax amount: $4,870
- Date on market: 11/20/2025
- Listing terms: Cash,Conventional
- Inclusions: Electric Range; Microwave, Refrigerator; Dryer; Water Heater
- Road surface type: Paved
Estimated market value
$309,500
$294,000 - $325,000
$2,055/mo
Price history
Price history
| Date | Event | Price |
|---|---|---|
| 11/20/2025 | Listed for sale | $319,000+10%$237/sqft |
Source: PMAR #PM-137376 Report a problem | ||
| 5/26/2022 | Sold | $290,000+7.4%$216/sqft |
Source: PMAR #PM-96255 Report a problem | ||
| 4/20/2022 | Listed for sale | $269,999+74.2%$201/sqft |
Source: PMAR #PM-96255 Report a problem | ||
| 3/16/2020 | Sold | $155,000+3.4%$115/sqft |
Source: | ||
| 12/2/2019 | Listed for sale | $149,900$112/sqft |
Source: One Valley Realty LLC #604816 Report a problem | ||
Public tax history
Public tax history
| Year | Property taxes | Tax assessment |
|---|---|---|
| 2025 | $4,712 +8.4% | $158,450 |
| 2024 | $4,346 +7.2% | $158,450 |
| 2023 | $4,054 +5% | $158,450 +3.2% |
Find assessor info on the county website
BuyAbility℠ payment
Est. payment
$2,045/mo
Principal & interest
$1550
Property taxes
$383
Home insurance
$112
Climate risks
Neighborhood: 18610
Nearby schools
GreatSchools rating
- 7/10Tobyhanna El CenterGrades: K-6Distance: 5.6 mi
- 4/10Pocono Mountain West Junior High SchoolGrades: 7-8Distance: 6.8 mi
- 7/10Pocono Mountain West High SchoolGrades: 9-12Distance: 6.9 mi
- Loading
- Loading
