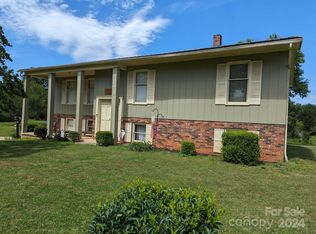Closed
$351,130
4080 Quarry Estates Rd, Hudson, NC 28638
3beds
2,459sqft
Single Family Residence
Built in 1979
0.82 Acres Lot
$357,200 Zestimate®
$143/sqft
$2,856 Estimated rent
Home value
$357,200
$289,000 - $443,000
$2,856/mo
Zestimate® history
Loading...
Owner options
Explore your selling options
What's special
This move-in-ready Hudson home is packed with desirable features! Highlights include a spacious 576 sq. ft. heated and cooled sunroom, a large living room, a cozy basement den, and a primary bedroom with sliding doors leading to a deck overlooking the pool. The privacy fence ensures seclusion, while recent updates such as fresh interior paint, new kitchen countertops, and newly installed gutters add to the home’s appeal. A four-car carport provides ample parking, with driveway access from both Quarry Estates Rd and Meadowcreek Dr. Conveniently located off HWY 321N, this home offers easy access to Lenoir, Granite Falls, shopping, coffee shops, restaurants, schools, and the community college. Perfect for summer staycations, it boasts expansive decks for entertaining, a refreshing pool, and a fire pit for cozy evenings. This home is being sold As-Is, with a pre-listing inspection available on 3/26.
Zillow last checked: 8 hours ago
Listing updated: April 29, 2025 at 01:08pm
Listing Provided by:
Lauren Hart lauren@hartrealestatenc.com,
Hart Real Estate,
Dillon Keever,
Hart Real Estate
Bought with:
Kendra Eades
HoneyBee Real Estate
Source: Canopy MLS as distributed by MLS GRID,MLS#: 4238310
Facts & features
Interior
Bedrooms & bathrooms
- Bedrooms: 3
- Bathrooms: 3
- Full bathrooms: 2
- 1/2 bathrooms: 1
- Main level bedrooms: 3
Primary bedroom
- Features: En Suite Bathroom
- Level: Upper
Bedroom s
- Level: Upper
Bedroom s
- Level: Upper
Bathroom full
- Level: Upper
Bathroom half
- Level: Basement
Den
- Level: Basement
Dining room
- Level: Main
Kitchen
- Level: Main
Living room
- Level: Main
Heating
- Central, Electric
Cooling
- Central Air
Appliances
- Included: Dishwasher, Refrigerator, Washer/Dryer
- Laundry: In Basement
Features
- Basement: Exterior Entry,Interior Entry,Partially Finished,Sump Pump,Walk-Out Access,Walk-Up Access
- Fireplace features: Den
Interior area
- Total structure area: 2,011
- Total interior livable area: 2,459 sqft
- Finished area above ground: 2,011
- Finished area below ground: 448
Property
Parking
- Total spaces: 4
- Parking features: Detached Carport, Driveway
- Carport spaces: 4
- Has uncovered spaces: Yes
- Details: ACCESS FROM QUARRY ESTATES AND MEADOWCREEK DR
Features
- Levels: Multi/Split
- Patio & porch: Covered, Deck, Porch
- Exterior features: Fire Pit
- Fencing: Back Yard,Fenced,Full,Privacy
Lot
- Size: 0.82 Acres
- Features: Cleared, Corner Lot
Details
- Parcel number: 03116113
- Zoning: R-15 ETJ
- Special conditions: Standard
Construction
Type & style
- Home type: SingleFamily
- Property subtype: Single Family Residence
Materials
- Brick Partial, Wood
- Foundation: Crawl Space
Condition
- New construction: No
- Year built: 1979
Utilities & green energy
- Sewer: Septic Installed
- Water: Public
Community & neighborhood
Location
- Region: Hudson
- Subdivision: Quarry Acres
Other
Other facts
- Listing terms: Cash,Conventional,FHA
- Road surface type: Concrete, Paved
Price history
| Date | Event | Price |
|---|---|---|
| 4/25/2025 | Sold | $351,130+1.8%$143/sqft |
Source: | ||
| 3/26/2025 | Listed for sale | $344,900$140/sqft |
Source: | ||
Public tax history
| Year | Property taxes | Tax assessment |
|---|---|---|
| 2025 | $1,835 +41.5% | $279,900 +71.4% |
| 2024 | $1,296 | $163,300 |
| 2023 | $1,296 +1.3% | $163,300 +1.4% |
Find assessor info on the county website
Neighborhood: 28638
Nearby schools
GreatSchools rating
- 8/10Hudson ElementaryGrades: PK-5Distance: 1.4 mi
- 4/10Hudson MiddleGrades: 6-8Distance: 1.2 mi
- 4/10South Caldwell HighGrades: PK,9-12Distance: 1.3 mi
Schools provided by the listing agent
- Elementary: Hudson
- Middle: Hudson
- High: South Caldwell
Source: Canopy MLS as distributed by MLS GRID. This data may not be complete. We recommend contacting the local school district to confirm school assignments for this home.

Get pre-qualified for a loan
At Zillow Home Loans, we can pre-qualify you in as little as 5 minutes with no impact to your credit score.An equal housing lender. NMLS #10287.
Sell for more on Zillow
Get a free Zillow Showcase℠ listing and you could sell for .
$357,200
2% more+ $7,144
With Zillow Showcase(estimated)
$364,344