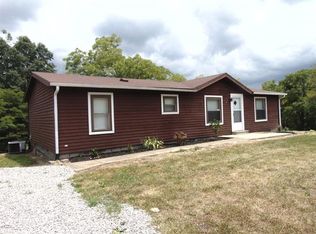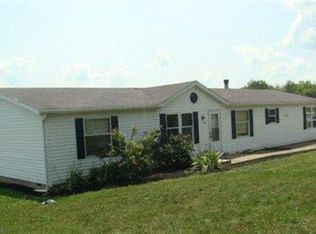Sold for $417,250 on 12/23/25
$417,250
4080 Pleasant Grove Rd, Corinth, KY 41010
3beds
1,400sqft
Single Family Residence, Residential
Built in 2020
13.1 Acres Lot
$417,600 Zestimate®
$298/sqft
$1,563 Estimated rent
Home value
$417,600
Estimated sales range
Not available
$1,563/mo
Zestimate® history
Loading...
Owner options
Explore your selling options
What's special
Looking for a quiet and relaxing escape from everything? This beautiful custom built home sits on 13+ acres, recently surveyed. Just 4.5 miles from I 75, 15 minutes to the ark, 20 minutes to Georgetown, 40 minutes to Cincy. This charming home has a stunning great room that features a custom built fireplace and plenty of room for entertaining! There is a blend of tradition and charm with the beautiful kitchen that offers a farmhouse sink, unique lighting and a dishwasher. Cabinets are custom built as well as the gorgeous island with its live edging. Primary bedroom offers plenty of space that includes a huge walk-in closet. Primary bathroom offers a spacious walk-in shower with a custom vanity. There is two beautiful additional bedrooms that share a charming bathroom. A spacious mud/laundry room as you step out of the two car garage into the home. Get ready to enjoy the incredible fully covered front porch that offers incredible views of the property. Rear screened private porch in the rear of the home. Step out onto the beautiful deck that surrounds the above ground 24ft pool. Also a nice 16x36 workshop with electric and propane heat. Please schedule your private showing today.
Zillow last checked: 8 hours ago
Listing updated: December 31, 2025 at 07:57am
Listed by:
Matt Dyer 502-542-0962,
Traylor Real Estate & Development
Bought with:
Keith Bischoff, 265032
Huff Realty - CC
Source: NKMLS,MLS#: 637565
Facts & features
Interior
Bedrooms & bathrooms
- Bedrooms: 3
- Bathrooms: 2
- Full bathrooms: 2
Primary bedroom
- Features: Bath Adjoins, Walk-In Closet(s), Window Treatments
- Level: First
- Area: 0
- Dimensions: 0 x 0
Bedroom 2
- Features: Window Treatments
- Level: First
- Area: 0
- Dimensions: 0 x 0
Bedroom 3
- Features: Window Treatments
- Level: First
- Area: 0
- Dimensions: 0 x 0
Bathroom 2
- Features: Shower
- Level: First
- Area: 0
- Dimensions: 0 x 0
Great room
- Features: Ceiling Fan(s), Fireplace(s), Recessed Lighting
- Level: First
- Area: 0
- Dimensions: 0 x 0
Kitchen
- Features: Kitchen Island
- Level: First
- Area: 0
- Dimensions: 0 x 0
Primary bath
- Features: Double Vanity, Shower
- Level: First
- Area: 0
- Dimensions: 0 x 0
Heating
- Forced Air, Electric
Cooling
- Central Air
Appliances
- Included: Stainless Steel Appliance(s), Electric Range, Dishwasher, Microwave, Refrigerator
- Laundry: Electric Dryer Hookup, Main Level, Washer Hookup
Features
- Kitchen Island, Walk-In Closet(s), Open Floorplan, Double Vanity, Crown Molding, Beamed Ceilings, Cathedral Ceiling(s), Ceiling Fan(s), High Ceilings, Natural Woodwork, Recessed Lighting, Vaulted Ceiling(s)
- Doors: Barn Door(s)
- Number of fireplaces: 1
- Fireplace features: Insert
Interior area
- Total structure area: 1,700
- Total interior livable area: 1,400 sqft
Property
Parking
- Total spaces: 2
- Parking features: Driveway, Garage Faces Front
- Garage spaces: 2
- Has uncovered spaces: Yes
Features
- Levels: One
- Stories: 1
- Patio & porch: Covered, Enclosed, Patio, Porch
- Exterior features: Fire Pit
- Pool features: Above Ground
- Fencing: Partial,Wire
Lot
- Size: 13.10 Acres
- Dimensions: 13.1 acres
- Features: Cleared, Level, Wooded
- Residential vegetation: Hickory Trees, Oak Trees, Partially Wooded
Details
- Additional structures: Workshop
- Parcel number: 1050000014.00
- Zoning description: Residential, Agricultural
Construction
Type & style
- Home type: SingleFamily
- Architectural style: Ranch
- Property subtype: Single Family Residence, Residential
Materials
- Vinyl Siding
- Foundation: Block, Poured Concrete
- Roof: Metal
Condition
- Existing Structure
- New construction: No
- Year built: 2020
Utilities & green energy
- Sewer: Private Sewer, Septic Tank
- Water: Public
- Utilities for property: Propane
Community & neighborhood
Security
- Security features: Smoke Detector(s)
Location
- Region: Corinth
Price history
| Date | Event | Price |
|---|---|---|
| 12/23/2025 | Sold | $417,250-4.1%$298/sqft |
Source: | ||
| 11/7/2025 | Pending sale | $434,900$311/sqft |
Source: | ||
| 10/28/2025 | Listed for sale | $434,900-9.3%$311/sqft |
Source: | ||
| 10/14/2025 | Listing removed | $479,500$343/sqft |
Source: | ||
| 10/2/2025 | Pending sale | $479,500$343/sqft |
Source: | ||
Public tax history
Tax history is unavailable.
Neighborhood: 41010
Nearby schools
GreatSchools rating
- 3/10Maurice Bowling Middle SchoolGrades: 5-8Distance: 9.7 mi
- 4/10Owen County High SchoolGrades: 9-12Distance: 9.8 mi
- 6/10Owen County Elementary SchoolGrades: PK-4Distance: 9.7 mi
Schools provided by the listing agent
- Elementary: Owen County Elementary
- Middle: Maurice Bowling Middle School
- High: Owen County High
Source: NKMLS. This data may not be complete. We recommend contacting the local school district to confirm school assignments for this home.

Get pre-qualified for a loan
At Zillow Home Loans, we can pre-qualify you in as little as 5 minutes with no impact to your credit score.An equal housing lender. NMLS #10287.

