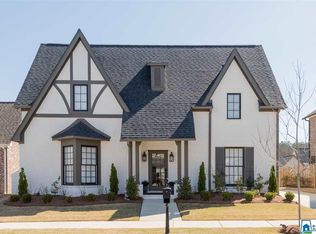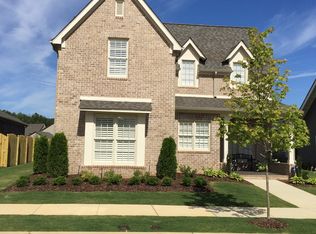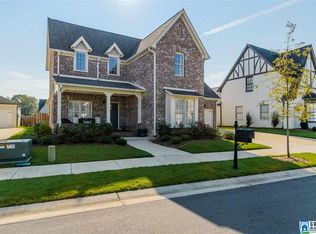Sold for $573,500
$573,500
4080 Noyak Rd, Hoover, AL 35226
4beds
2,892sqft
Single Family Residence
Built in 2015
7,405.2 Square Feet Lot
$592,500 Zestimate®
$198/sqft
$3,216 Estimated rent
Home value
$592,500
$539,000 - $652,000
$3,216/mo
Zestimate® history
Loading...
Owner options
Explore your selling options
What's special
WARM, INVITING, CHARMING, MODERN...these are just a few words to describe YOUR NEW HOME located in The Hamptons neighborhood of ROSS BRIDGE. Your home is designed to cater to modern family living. Upon entering the home, you are greeted with an abundance of NATURAL LIGHT from the glassed-in foyer. The heart of your home is the bright, OPEN CONCEPT living area, where a stylish kitchen featuring an OVERSIZED ISLAND, ample counter and cabinet space and ENORMOUS pantry perfect for any size family. The primary bedroom and spa-like bath are located on main floor. The HUGE, FLAT, FENCED BACKYARD is a private retreat, complete with a covered patio that invites you to host summer barbecues or enjoy peaceful evenings outdoors. Upstairs, you’ll find 3 more bedrooms, 2 full bathrooms including a Jack-and-Jill, and a COZY DEN for relaxing or playing games. Featuring a HUGE WALK-IN ATTIC SPACE your new home truly has enough space for everything. This home has everything except YOU!
Zillow last checked: 10 hours ago
Listing updated: November 20, 2024 at 01:46pm
Listed by:
Jenn Saliba CELL:205-937-9968,
Keller Williams Realty Hoover
Bought with:
Shawn Nicol
Highpointe Homes and Land
Source: GALMLS,MLS#: 21398697
Facts & features
Interior
Bedrooms & bathrooms
- Bedrooms: 4
- Bathrooms: 4
- Full bathrooms: 3
- 1/2 bathrooms: 1
Primary bedroom
- Level: First
Bedroom 1
- Level: Second
Bedroom 2
- Level: Second
Bedroom 3
- Level: Second
Primary bathroom
- Level: First
Bathroom 1
- Level: First
Bathroom 3
- Level: Second
Dining room
- Level: First
Family room
- Level: Second
Kitchen
- Features: Stone Counters, Kitchen Island, Pantry
- Level: First
Living room
- Level: First
Basement
- Area: 0
Heating
- Central, Electric, Natural Gas, Piggyback Sys (HEAT)
Cooling
- Central Air, Dual, Electric, Ceiling Fan(s)
Appliances
- Included: Dishwasher, Disposal, Microwave, Electric Oven, Plumbed for Gas in Kit, Refrigerator, Stainless Steel Appliance(s), Stove-Gas, Electric Water Heater
- Laundry: Electric Dryer Hookup, Washer Hookup, Main Level, Laundry Room, Laundry (ROOM), Yes
Features
- Recessed Lighting, High Ceilings, Crown Molding, Smooth Ceilings, Soaking Tub, Linen Closet, Separate Shower, Double Vanity, Shared Bath, Tub/Shower Combo, Walk-In Closet(s)
- Flooring: Carpet, Hardwood, Tile
- Doors: French Doors
- Windows: Window Treatments, Double Pane Windows
- Attic: Pull Down Stairs,Walk-In,Yes
- Number of fireplaces: 1
- Fireplace features: Gas Log, Tile (FIREPL), Ventless, Living Room, Gas
Interior area
- Total interior livable area: 2,892 sqft
- Finished area above ground: 2,892
- Finished area below ground: 0
Property
Parking
- Total spaces: 2
- Parking features: Assigned, Attached, Driveway, Parking (MLVL), Garage Faces Front
- Attached garage spaces: 2
- Has uncovered spaces: Yes
Features
- Levels: 2+ story
- Patio & porch: Covered, Patio, Porch
- Exterior features: Sprinkler System
- Pool features: In Ground, Fenced, Community
- Fencing: Fenced
- Has view: Yes
- View description: None
- Waterfront features: No
Lot
- Size: 7,405 sqft
- Features: Interior Lot, Subdivision
Details
- Parcel number: 3900182014011.000
- Special conditions: N/A
- Other equipment: Home Theater
Construction
Type & style
- Home type: SingleFamily
- Property subtype: Single Family Residence
Materials
- Brick
- Foundation: Slab
Condition
- Year built: 2015
Utilities & green energy
- Water: Public
- Utilities for property: Sewer Connected, Underground Utilities
Green energy
- Energy efficient items: Thermostat, Ridge Vent
Community & neighborhood
Security
- Security features: Security System
Community
- Community features: Clubhouse, Fishing, Golf Access, Park, Playground, Pond, Sidewalks, Street Lights, Swimming Allowed, Walking Paths, Golf, Curbs
Location
- Region: Hoover
- Subdivision: Ross Bridge The Hamptons
HOA & financial
HOA
- Has HOA: Yes
- HOA fee: $1,095 annually
- Amenities included: Management, Recreation Facilities
- Services included: Maintenance Grounds, Utilities for Comm Areas
Other
Other facts
- Price range: $573.5K - $573.5K
- Road surface type: Paved
Price history
| Date | Event | Price |
|---|---|---|
| 11/19/2024 | Sold | $573,500-1.1%$198/sqft |
Source: | ||
| 10/10/2024 | Contingent | $580,000$201/sqft |
Source: | ||
| 10/3/2024 | Listed for sale | $580,000+41.2%$201/sqft |
Source: | ||
| 10/29/2015 | Sold | $410,640$142/sqft |
Source: | ||
Public tax history
| Year | Property taxes | Tax assessment |
|---|---|---|
| 2025 | $4,348 +1.5% | $60,620 +1.5% |
| 2024 | $4,283 +3.2% | $59,720 +3.1% |
| 2023 | $4,151 +12.8% | $57,900 +12.6% |
Find assessor info on the county website
Neighborhood: 35226
Nearby schools
GreatSchools rating
- 10/10Deer Valley Elementary SchoolGrades: PK-5Distance: 2.2 mi
- 10/10Robert F Bumpus Middle SchoolGrades: 6-8Distance: 4.6 mi
- 8/10Hoover High SchoolGrades: 9-12Distance: 4.4 mi
Schools provided by the listing agent
- Elementary: Deer Valley
- Middle: Bumpus, Robert F
- High: Hoover
Source: GALMLS. This data may not be complete. We recommend contacting the local school district to confirm school assignments for this home.
Get a cash offer in 3 minutes
Find out how much your home could sell for in as little as 3 minutes with a no-obligation cash offer.
Estimated market value
$592,500


