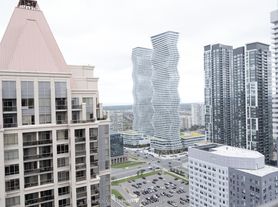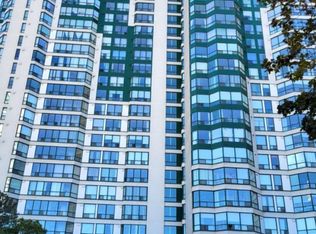Located in the heart of Mississauga's vibrant Square One district, this high-floor corner suite offers 968 sq.ft. of well-designed living space plus an impressive wrap-around balcony with an extended section, perfect for enjoying panoramic southeast views overlooking Celebration Square and Lake Ontario.Featuring 9 ceilings and floor-to-ceiling windows, the unit is bright and airy throughout. The thoughtfully designed layout includes a large den converted into a third bedroom, providing flexibility for family, guests, or a home office.The upgraded kitchen boasts granite countertops, mirrored backsplash, custom wine rack, and track lightingideal for both everyday living and entertaining. Stylish high-end laminate flooring and mirrored closets add a modern touch, while the open-concept design enhances flow and functionality.Steps to Square One Shopping Centre, Sheridan College, restaurants, parks, public transit, and major highways, this condo offers not just a home, but a lifestyle in one of Mississaugas most dynamic communities.
Apartment for rent
C$3,000/mo
4080 Living Arts Dr #2610, Mississauga, ON L5B 4N3
3beds
Price may not include required fees and charges.
Apartment
Available now
-- Pets
Air conditioner, central air
Ensuite laundry
2 Parking spaces parking
Natural gas, forced air
What's special
High-floor corner suiteImpressive wrap-around balconyPanoramic southeast viewsFloor-to-ceiling windowsUpgraded kitchenGranite countertopsCustom wine rack
- 4 days |
- -- |
- -- |
Travel times
Facts & features
Interior
Bedrooms & bathrooms
- Bedrooms: 3
- Bathrooms: 2
- Full bathrooms: 2
Heating
- Natural Gas, Forced Air
Cooling
- Air Conditioner, Central Air
Appliances
- Laundry: Ensuite
Property
Parking
- Total spaces: 2
- Parking features: Contact manager
- Details: Contact manager
Features
- Exterior features: Contact manager
Construction
Type & style
- Home type: Apartment
- Property subtype: Apartment
Utilities & green energy
- Utilities for property: Water
Community & HOA
Community
- Features: Pool
HOA
- Amenities included: Pool
Location
- Region: Mississauga
Financial & listing details
- Lease term: Contact For Details
Price history
Price history is unavailable.
Neighborhood: L5B
There are 4 available units in this apartment building

