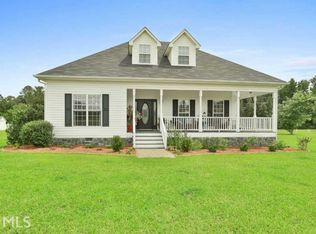Looking for your new home in the country with room to grow? Then this is the home for you! Your Three Bedroom, 2.5 Bathroom Ranch home is situated on 5.22 acres in the heart of Meriwether County. You'll love the space to entertain your family and friends in the formal dining room, family room with floor-to-ceiling masonry fireplace, and spacious kitchen with ample cabinets, full appliance package, breakfast bar, and eat-in dining space. The Master on Main features an en suite bathroom complete with large soaking tub, separate shower, and his & hers sinks. The split bedroom plan affords privacy to your family and guests with spacious secondary bedrooms that share a full hall bathroom. Take the fun outdoors to enjoy your serene property from the comfort of your partially covered back porch perfect for those summer bar-b-ques! Do you need tons of storage? The unfinished basement is full of space and possibilities. Plus the two outbuildings are great for a workshop and even more storage options. This great property is ready for you to make it your own! Contact us today to schedule a time to see your new home!
This property is off market, which means it's not currently listed for sale or rent on Zillow. This may be different from what's available on other websites or public sources.
