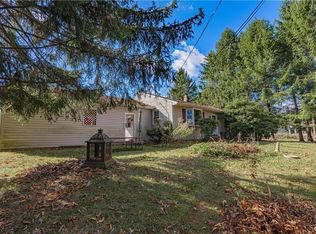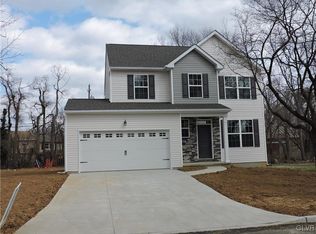Sold for $288,000
$288,000
4080 Huckleberry Rd, Allentown, PA 18104
3beds
1,276sqft
Single Family Residence
Built in 1960
1.1 Acres Lot
$352,600 Zestimate®
$226/sqft
$2,224 Estimated rent
Home value
$352,600
$335,000 - $374,000
$2,224/mo
Zestimate® history
Loading...
Owner options
Explore your selling options
What's special
Fall foilage is at its finest on this 1.1 acre parcel in Parkland which features a cozy 3 BR ranch. The main floor boasts a large living room with electric fireplace and hardwood floors underneath the fairly new carpet, eat in modern kitchen, 3 bedrooms and a full bath. Downstairs a large recreation room with built in bar and bilco doors to the yard, a large laundry/mud room housing your major systems, a workshop and a large storage area offer so much potential for expansion. Outdoors, a covered porch, oversized 2+ car carport and driveway which could easily accommodate an addtl 8 cars, and utility shed offer ample entertaining space in its beautiful country setting. This home has been lovingly cared for by its original owner of more than 46 years. New heating system and water heater in 2021. Newer roof (approx 15 years old), and updated siding and windows about 20 years ago Parkland Schools with close proximity to major thoroughfares, shopping and restaurants make this a perfect place to call home. Estate sale being sold in "AS IS" condition. OFFER IN HAND. PLEASE SUBMIT HIGHEST & BEST OFFERS BY MONDAY NOV 6 @ 7 PM.
Zillow last checked: 8 hours ago
Listing updated: 13 hours ago
Listed by:
Joy Augustus 610-653-5327,
RE/MAX Real Estate-Allentown
Bought with:
NON MEMBER, 0225194075
Non Subscribing Office
Source: Bright MLS,MLS#: PALH2007190
Facts & features
Interior
Bedrooms & bathrooms
- Bedrooms: 3
- Bathrooms: 2
- Full bathrooms: 1
- 1/2 bathrooms: 1
- Main level bathrooms: 1
- Main level bedrooms: 3
Basement
- Area: 240
Heating
- Wood Stove, Oil
Cooling
- Window Unit(s), Electric
Appliances
- Included: Washer, Dryer, Cooktop, Microwave, Self Cleaning Oven, Oven/Range - Electric, Refrigerator, Electric Water Heater
- Laundry: Lower Level, Has Laundry, Hookup, Laundry Room
Features
- Eat-in Kitchen
- Flooring: Carpet, Hardwood, Other
- Basement: Full,Exterior Entry,Partially Finished
- Has fireplace: No
- Fireplace features: Wood Burning Stove
Interior area
- Total structure area: 1,276
- Total interior livable area: 1,276 sqft
- Finished area above ground: 1,036
- Finished area below ground: 240
Property
Parking
- Total spaces: 10
- Parking features: Asphalt, Attached Carport, Driveway
- Carport spaces: 2
- Uncovered spaces: 8
Accessibility
- Accessibility features: 2+ Access Exits
Features
- Levels: One
- Stories: 1
- Pool features: None
- Has view: Yes
- View description: Panoramic
Lot
- Size: 1.10 Acres
- Features: Corner Lot, Level, Wooded, Sloped
Details
- Additional structures: Above Grade, Below Grade
- Parcel number: 54776663360900001
- Zoning: RR-2
- Special conditions: Standard
Construction
Type & style
- Home type: SingleFamily
- Architectural style: Ranch/Rambler
- Property subtype: Single Family Residence
Materials
- Vinyl Siding
- Foundation: Other
- Roof: Asphalt
Condition
- New construction: No
- Year built: 1960
Utilities & green energy
- Sewer: On Site Septic
- Water: Well
Community & neighborhood
Location
- Region: Allentown
- Subdivision: None Available
- Municipality: SOUTH WHITEHALL TWP
Other
Other facts
- Listing agreement: Exclusive Right To Sell
- Listing terms: Cash,Conventional
- Ownership: Fee Simple
Price history
| Date | Event | Price |
|---|---|---|
| 11/28/2023 | Sold | $288,000+2.9%$226/sqft |
Source: | ||
| 11/7/2023 | Pending sale | $279,900$219/sqft |
Source: | ||
| 11/4/2023 | Listed for sale | $279,900$219/sqft |
Source: | ||
Public tax history
| Year | Property taxes | Tax assessment |
|---|---|---|
| 2025 | $3,500 +6.4% | $140,000 |
| 2024 | $3,290 +2.2% | $140,000 |
| 2023 | $3,220 | $140,000 |
Find assessor info on the county website
Neighborhood: 18104
Nearby schools
GreatSchools rating
- 8/10Parkway Manor SchoolGrades: K-5Distance: 1.9 mi
- 7/10Springhouse Middle SchoolGrades: 6-8Distance: 1.1 mi
- 7/10Parkland Senior High SchoolGrades: 9-12Distance: 1.4 mi
Schools provided by the listing agent
- District: Parkland
Source: Bright MLS. This data may not be complete. We recommend contacting the local school district to confirm school assignments for this home.
Get a cash offer in 3 minutes
Find out how much your home could sell for in as little as 3 minutes with a no-obligation cash offer.
Estimated market value$352,600
Get a cash offer in 3 minutes
Find out how much your home could sell for in as little as 3 minutes with a no-obligation cash offer.
Estimated market value
$352,600

