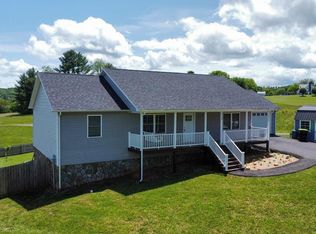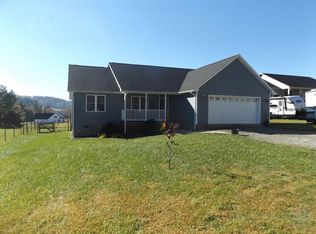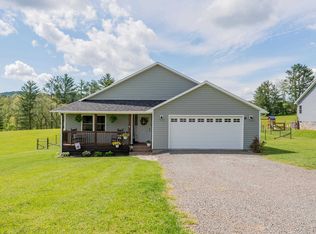Sold for $410,000
Street View
$410,000
4080 Glendale Rd, Galax, VA 24333
4beds
4,180sqft
SingleFamily
Built in 2023
8.4 Acres Lot
$752,300 Zestimate®
$98/sqft
$2,888 Estimated rent
Home value
$752,300
$662,000 - $850,000
$2,888/mo
Zestimate® history
Loading...
Owner options
Explore your selling options
What's special
4080 Glendale Rd, Galax, VA 24333 is a single family home that contains 4,180 sq ft and was built in 2023. It contains 4 bedrooms and 3 bathrooms. This home last sold for $410,000 in December 2023.
The Zestimate for this house is $752,300. The Rent Zestimate for this home is $2,888/mo.
Facts & features
Interior
Bedrooms & bathrooms
- Bedrooms: 4
- Bathrooms: 3
- Full bathrooms: 2
- 1/2 bathrooms: 1
Appliances
- Included: Dishwasher, Dryer, Garbage disposal, Microwave, Range / Oven, Refrigerator, Washer
Features
- Flooring: Tile, Carpet, Laminate
- Basement: None
- Has fireplace: Yes
Interior area
- Total interior livable area: 4,180 sqft
Property
Parking
- Total spaces: 3
- Parking features: Garage - Attached, Off-street
Features
- Exterior features: Vinyl
- Has view: Yes
- View description: Park
Lot
- Size: 8.40 Acres
Details
- Parcel number: 94A228
Construction
Type & style
- Home type: SingleFamily
Materials
- Roof: Composition
Condition
- Year built: 2023
Community & neighborhood
Location
- Region: Galax
Price history
| Date | Event | Price |
|---|---|---|
| 6/16/2025 | Listing removed | $695,950$166/sqft |
Source: | ||
| 4/30/2025 | Listed for sale | $695,950+69.7%$166/sqft |
Source: | ||
| 12/21/2023 | Sold | $410,000$98/sqft |
Source: Public Record Report a problem | ||
| 8/15/2023 | Sold | $410,000+530.8%$98/sqft |
Source: Public Record Report a problem | ||
| 9/27/2021 | Sold | $65,000+8.3%$16/sqft |
Source: Public Record Report a problem | ||
Public tax history
| Year | Property taxes | Tax assessment |
|---|---|---|
| 2025 | $3,136 +1153.8% | $640,100 +1409.7% |
| 2024 | $250 | $42,400 |
| 2023 | $250 -7.8% | $42,400 |
Find assessor info on the county website
Neighborhood: 24333
Nearby schools
GreatSchools rating
- 4/10Gladeville Elementary SchoolGrades: PK-5Distance: 0.9 mi
- 6/10Carroll County MiddleGrades: 6-8Distance: 8.2 mi
- 6/10Carroll County High SchoolGrades: 9-12Distance: 8.7 mi
Get pre-qualified for a loan
At Zillow Home Loans, we can pre-qualify you in as little as 5 minutes with no impact to your credit score.An equal housing lender. NMLS #10287.


