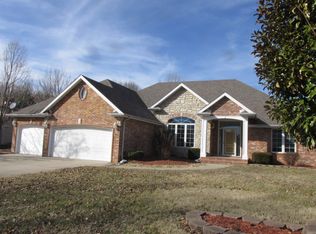Closed
Price Unknown
4080 E Windsong Street, Springfield, MO 65809
5beds
4,580sqft
Single Family Residence
Built in 1996
0.33 Acres Lot
$614,000 Zestimate®
$--/sqft
$3,134 Estimated rent
Home value
$614,000
$559,000 - $669,000
$3,134/mo
Zestimate® history
Loading...
Owner options
Explore your selling options
What's special
Step into this stunning 4,926 sq ft walkout basement home in Emerald Park in Southeast Springfield. Featuring 5 bedrooms (3 upstairs, 2 downstairs) and 4 bathrooms (2 full upstairs, 1 full downstairs, 1 half upstairs), this spacious residence offers abundant living space. Two sizable living areas provide versatility, complemented by a flexible basement area that can serve as an office, playroom, or workout space. The basement also includes a substantial John Deere room doubling as a storm shelter, along with a fireplace and wet bar for entertaining.Upon entering, you'll be greeted by meticulous attention to detail and quality craftsmanship. The home is filled with natural light from numerous windows, accentuated by high ceilings in the living and dining areas. The open floor plan seamlessly connects the kitchen and hearth room, featuring a fireplace and wood flooring. The kitchen boasts granite countertops, bar seating, newer appliances (fridge included), and ample cabinet storage. Additionally, there's a kitchen/dining combo area and a separate formal dining room for larger gatherings.Retreat to the primary suite, offering ample space and an ensuite with dual sinks, a walk-in shower, whirlpool tub, and a spacious walk-in closet. Two more bedrooms, a laundry room, and one and a half baths complete the main floor. Step outside onto the covered deck, perfect for enjoying morning coffee or peaceful evenings.The fully fenced backyard is a paradise with dwarf peach, pear, and apple trees, along with strawberries, raspberries, blackberries, and grapevines. Recent updates include a four-year-old water heater and central vacuum, and a three-year-old dishwasher. Additionally, a new uplift station was installed in 2023.Located in a desirable subdivision, residents can enjoy amenities such as a neighborhood pool, tennis court, clubhouse, and playground. Conveniently close to Sam's, Walmart, Restaurants, and hyw 65, this location couldn't be better!
Zillow last checked: 8 hours ago
Listing updated: October 15, 2024 at 10:38am
Listed by:
Ashlee R. Johnson 417-599-2400,
Coldwell Banker Lewis & Associates
Bought with:
Debbie Morrow, 1999117684
Murney Associates - Primrose
Source: SOMOMLS,MLS#: 60264759
Facts & features
Interior
Bedrooms & bathrooms
- Bedrooms: 5
- Bathrooms: 4
- Full bathrooms: 3
- 1/2 bathrooms: 1
Heating
- Central, Natural Gas
Cooling
- Attic Fan, Ceiling Fan(s), Central Air
Appliances
- Included: Electric Cooktop, Dishwasher, Disposal, Exhaust Fan, Gas Water Heater, Microwave, Refrigerator, Built-In Electric Oven
- Laundry: In Basement, W/D Hookup
Features
- Central Vacuum, Crown Molding, Granite Counters, High Ceilings, Internet - Cellular/Wireless, Sound System, Vaulted Ceiling(s), Walk-In Closet(s), Walk-in Shower, Wet Bar
- Flooring: Carpet, Hardwood, Tile, Vinyl
- Windows: Skylight(s), Blinds, Double Pane Windows
- Basement: Finished,Full
- Attic: Partially Floored,Pull Down Stairs
- Has fireplace: Yes
- Fireplace features: Basement, Blower Fan, Family Room, Gas, Two or More
Interior area
- Total structure area: 4,926
- Total interior livable area: 4,580 sqft
- Finished area above ground: 2,463
- Finished area below ground: 2,117
Property
Parking
- Total spaces: 3
- Parking features: Driveway, Garage Door Opener, Garage Faces Front
- Attached garage spaces: 3
- Has uncovered spaces: Yes
Features
- Levels: One
- Stories: 1
- Patio & porch: Covered, Deck, Patio
- Exterior features: Rain Gutters
- Has spa: Yes
- Spa features: Bath
- Fencing: Privacy
Lot
- Size: 0.33 Acres
- Dimensions: 900 x 1580
Details
- Parcel number: 881234400140
Construction
Type & style
- Home type: SingleFamily
- Architectural style: Traditional
- Property subtype: Single Family Residence
Materials
- Synthetic Stucco
- Foundation: Permanent
- Roof: Asphalt
Condition
- Year built: 1996
Utilities & green energy
- Sewer: Public Sewer
- Water: Public
Community & neighborhood
Security
- Security features: Security System, Smoke Detector(s)
Location
- Region: Springfield
- Subdivision: Emerald Park
HOA & financial
HOA
- HOA fee: $600 annually
- Services included: Basketball Court, Play Area, Clubhouse, Common Area Maintenance, Pool, Tennis Court(s), Trash
Other
Other facts
- Listing terms: Cash,Conventional,FHA,VA Loan
Price history
| Date | Event | Price |
|---|---|---|
| 5/8/2024 | Sold | -- |
Source: | ||
| 4/4/2024 | Pending sale | $600,000$131/sqft |
Source: | ||
| 4/2/2024 | Listed for sale | $600,000+53.9%$131/sqft |
Source: | ||
| 12/23/2019 | Sold | -- |
Source: Agent Provided | ||
| 11/18/2019 | Pending sale | $389,900$85/sqft |
Source: AMAX Real Estate #60149036 | ||
Public tax history
| Year | Property taxes | Tax assessment |
|---|---|---|
| 2024 | $4,003 +5.3% | $71,900 |
| 2023 | $3,802 +4.2% | $71,900 +7% |
| 2022 | $3,648 +0% | $67,220 |
Find assessor info on the county website
Neighborhood: 65809
Nearby schools
GreatSchools rating
- 7/10Wilder Elementary SchoolGrades: K-5Distance: 1.1 mi
- 6/10Pershing Middle SchoolGrades: 6-8Distance: 1.7 mi
- 8/10Glendale High SchoolGrades: 9-12Distance: 1.1 mi
Schools provided by the listing agent
- Elementary: SGF-Wilder
- Middle: SGF-Pershing
- High: SGF-Glendale
Source: SOMOMLS. This data may not be complete. We recommend contacting the local school district to confirm school assignments for this home.
