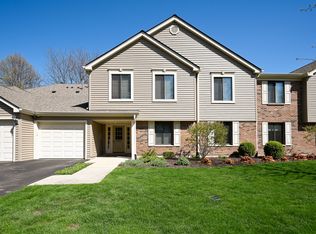If your looking for a quiet country life on a farmette with historic and original farmhouse charm then look no further! Very nicely updated home with 4 bedrooms, 3 full baths sitting on 2.84 acres. Each bedroom has a large walk in closet. Master bedroom has 2 closets. Home also includes a 4 season sunroom, enclosed front porch, newer kitchen with tile floors, island, & corian counter tops, appliances are included, the refrigerator was new in 2020. The formal dining room and the living room have original hardwood floors and a wood pellet stove for those cold winter days. First floor master bedroom with a master bath & walk-in closet. There is a wood burning furnace in the basement that can be used as primary or secondary heat source. Property includes a 53x58 gambrel barn with newer roof, new tin on the south side, new doors and custom barn quilt on the front, concrete floor throughout, 3 large oversized custom built horse stalls, 3 smaller livestock stalls, tack room, side storage area, loft, wide stairs to get up to the loft, and multiple dry lots on the outside of exterior stall doors. 31x48 corn crib has new tin roof, tin on sides, concrete floor, throughout, and a workshop area. 25x84 quonset building was painted in 2017 and has a solid floor of packed lime, and lights throughout. There is a stocked fishing pond with dock and a tree lined nature trail around the pond. Fenced in side yard with above ground pool with new liner and pump in 2020, an attached deck, and a patio area. This property also has many mature trees throughout offering shade, an established garden, a fenced in pasture with run-in shed with dry lot, and a yard shed. Appraisal was done in August 2020. Appointments required and we do ask for a 24 hour notice before viewing the property. Willing to work with buyers agent. Call or text 815-579-8016
This property is off market, which means it's not currently listed for sale or rent on Zillow. This may be different from what's available on other websites or public sources.

