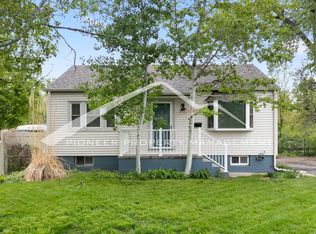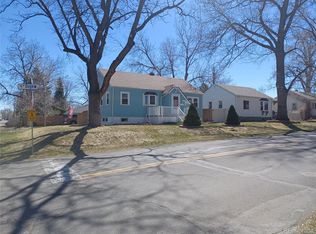SIX CAR GARAGE! Low Application Fee and NO Move in Fees! No Pet Rent! Portable Tenant Screening Reports accepted! Must be prepared by a consumer reporting agency within the previous 30 days. AVAILABILITY DATE: Available immediately. Flexible move-in dates available. PET RESTRICTIONS: Up to 2 pets (cats or dogs) up to 55lbs and breed approval. $300 added to security deposit. Located Conveniently across in Wheat Ridge, giving immediate access to local shops and restaurants in Mountain View/ Berkeley area. * Charming 3 bedroom home with tons to offer * Massive Backyard, includes large 6 car tandem garage and pull-in enclosed driveway. * Beautiful Separated kitchen offers modern full size appliances * Updated Flooring throughout * Finished Basement offers large area with separate stove range, refrigerator, and sink. * Washer & Dryer included * Finished Basement Space offers ample study space, full bedroom and closet space. GARAGE/PARKING: 6-car Tandem Garage and extended Driveway KITCHEN/LAUNDRY APPLIANCES INCLUDED: Yes, all UTILITIES INCLUDED: None AIR CONDITIONING: Central A/C LAWN CARE: Tenant responsibility. CREDIT SCORE REQUIREMENT: 620 minimum for all adults. APPLICATION FEE: if you don't have a Portable Tenant Screening Report, $50 per adult (all adults occupying the property must complete their own application). TENANT FEES: No Tenant leasing fee. $44.95/mo Resident Benefit Package. LEASE LENGTH: 12-15 month. Flexible lease terms available. WholePM's Resident Benefit Package includes: * Renter's Liability Insurance & Personal Property Insurance * Credit Reporting to all 3 Credit Bureaus each month (scores typically boosted 40-60 pts within 3 months) * Online Tenant Portal w/ easy EFT or Credit Card payments and Maintenance Request tool * 24/7/365 Live Operator Emergency Maintenance Hotline * Pinata Rewards Platform earn $10+ gift cards (ex: Amazon) each month * Plus more!
This property is off market, which means it's not currently listed for sale or rent on Zillow. This may be different from what's available on other websites or public sources.

