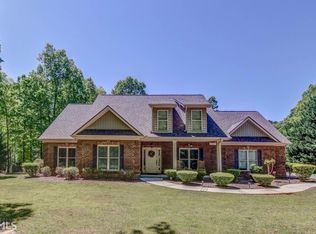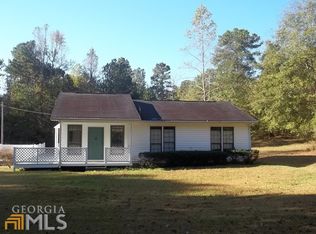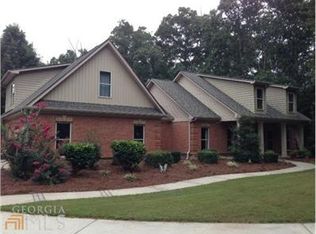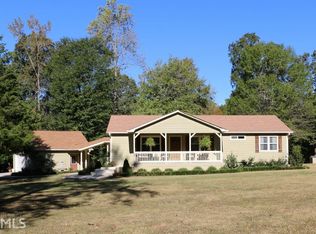Beautiful 3 Bedroom 2 1/2 Bath w/ Bonus Room home sitting on 2.68 acres. This home has a private fenced backyard, New Roof, New HVAC, hardwood floors throughout. Master on the Main level w/ access to covered back porch. Spacious kitchen with breakfast area and separate dining room. Enjoy peaceful mornings or evenings sitting on the covered front and back porch. Convenient to I-20, Athens, Madison and Lake Oconee. **MORE PHOTOS COMING SOON**
This property is off market, which means it's not currently listed for sale or rent on Zillow. This may be different from what's available on other websites or public sources.



