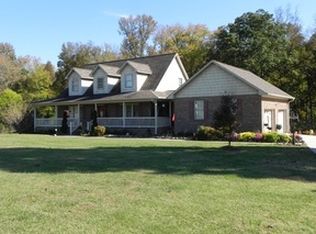Sold for $405,000
$405,000
4080 Craven Pines Rd, Sophia, NC 27350
3beds
3,058sqft
Stick/Site Built, Residential, Single Family Residence
Built in 1976
1.6 Acres Lot
$414,100 Zestimate®
$--/sqft
$2,312 Estimated rent
Home value
$414,100
$348,000 - $489,000
$2,312/mo
Zestimate® history
Loading...
Owner options
Explore your selling options
What's special
Zillow last checked: 8 hours ago
Listing updated: May 19, 2025 at 07:12am
Listed by:
Jason Bramblett 336-553-0796,
Jason Bramblett Real Estate
Bought with:
Kenneth Warren Roberson, 220011
United Realty Group Inc
Source: Triad MLS,MLS#: 1174403 Originating MLS: Winston-Salem
Originating MLS: Winston-Salem
Facts & features
Interior
Bedrooms & bathrooms
- Bedrooms: 3
- Bathrooms: 3
- Full bathrooms: 3
- Main level bathrooms: 3
Primary bedroom
- Level: Main
- Dimensions: 14.42 x 11.67
Bedroom 2
- Level: Main
- Dimensions: 11.92 x 11.67
Bedroom 3
- Level: Main
- Dimensions: 11.67 x 11.25
Den
- Level: Main
- Dimensions: 16 x 15
Dining room
- Level: Main
- Dimensions: 11.67 x 9.5
Entry
- Level: Main
- Dimensions: 11.67 x 5.67
Game room
- Level: Basement
- Dimensions: 56.5 x 14
Great room
- Level: Main
- Dimensions: 20.67 x 10.08
Kitchen
- Level: Main
- Dimensions: 15 x 13
Living room
- Level: Main
- Dimensions: 15.67 x 11.67
Office
- Level: Basement
- Dimensions: 13.42 x 11.92
Office
- Level: Main
- Dimensions: 11.08 x 9
Other
- Level: Main
- Dimensions: 11.08 x 9
Recreation room
- Level: Basement
- Dimensions: 39 x 11.92
Heating
- Heat Pump, Electric
Cooling
- Central Air
Appliances
- Included: Microwave, Dishwasher, Free-Standing Range, Electric Water Heater
- Laundry: Dryer Connection, Washer Hookup
Features
- Ceiling Fan(s)
- Flooring: Carpet, Tile, Wood
- Basement: Partially Finished, Basement
- Number of fireplaces: 2
- Fireplace features: Gas Log, Basement, Den
Interior area
- Total structure area: 3,959
- Total interior livable area: 3,058 sqft
- Finished area above ground: 2,335
- Finished area below ground: 723
Property
Parking
- Total spaces: 2
- Parking features: Driveway, Garage, Detached
- Garage spaces: 2
- Has uncovered spaces: Yes
Features
- Levels: One
- Stories: 1
- Pool features: Above Ground
Lot
- Size: 1.60 Acres
Details
- Additional structures: Gazebo, Storage
- Parcel number: 7725152823
- Zoning: RA
- Special conditions: Owner Sale
Construction
Type & style
- Home type: SingleFamily
- Architectural style: Ranch
- Property subtype: Stick/Site Built, Residential, Single Family Residence
Materials
- Brick
Condition
- Year built: 1976
Utilities & green energy
- Sewer: Septic Tank
- Water: Public, Well
Community & neighborhood
Security
- Security features: Carbon Monoxide Detector(s)
Location
- Region: Sophia
Other
Other facts
- Listing agreement: Exclusive Right To Sell
- Listing terms: Cash,Conventional,FHA,VA Loan
Price history
| Date | Event | Price |
|---|---|---|
| 4/30/2025 | Sold | $405,000 |
Source: | ||
| 4/1/2025 | Pending sale | $405,000 |
Source: | ||
| 3/22/2025 | Listed for sale | $405,000+92.9% |
Source: | ||
| 10/30/2015 | Sold | $210,000+1.5%$69/sqft |
Source: Public Record Report a problem | ||
| 9/11/2009 | Sold | $206,900+29.3% |
Source: | ||
Public tax history
| Year | Property taxes | Tax assessment |
|---|---|---|
| 2025 | $2,253 +1.2% | $384,120 +24.5% |
| 2024 | $2,227 | $308,480 |
| 2023 | $2,227 +45.7% | $308,480 +77.2% |
Find assessor info on the county website
Neighborhood: 27350
Nearby schools
GreatSchools rating
- 4/10Trindale ElementaryGrades: PK-5Distance: 5.6 mi
- 3/10Wheatmore Middle SchoolGrades: 6-8Distance: 4.4 mi
- 7/10Wheatmore HighGrades: 9-12Distance: 3.8 mi
Get a cash offer in 3 minutes
Find out how much your home could sell for in as little as 3 minutes with a no-obligation cash offer.
Estimated market value$414,100
Get a cash offer in 3 minutes
Find out how much your home could sell for in as little as 3 minutes with a no-obligation cash offer.
Estimated market value
$414,100
