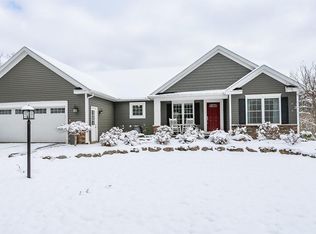Spectacular new home on beautifully landscaped lot with front porch and stained stamped sidewalk. Very open floor plan with beautiful views. Stone gas firepace with stained beam mantle. Brazilian walnut flooring! Gourmet kitchen with granite countertops, smudgefree stainless appliances,beautiful cabinets with custom features.Master suite with cathedral ceilings,6' tiled shower with frameless glass door, granite counter top. Soaking tub in main bath. Walk out basement with slab plumbing. Amenities too numerous too mention!
This property is off market, which means it's not currently listed for sale or rent on Zillow. This may be different from what's available on other websites or public sources.
