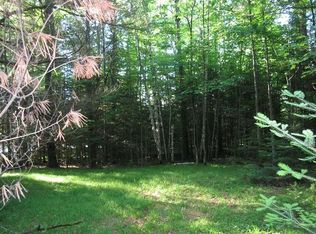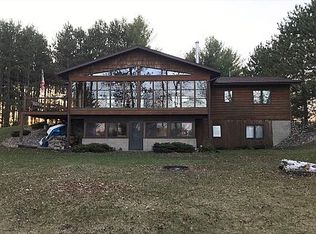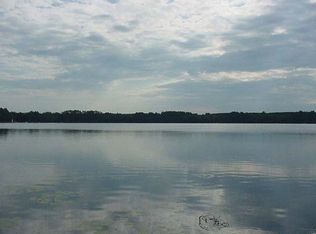Sold for $425,000 on 11/05/25
$425,000
4080 Camp Bryn Afon Rd, Rhinelander, WI 54501
3beds
2,216sqft
Single Family Residence
Built in 1980
2.2 Acres Lot
$428,600 Zestimate®
$192/sqft
$2,117 Estimated rent
Home value
$428,600
Estimated sales range
Not available
$2,117/mo
Zestimate® history
Loading...
Owner options
Explore your selling options
What's special
Located just outside Rhinelander, this well-maintained 3BR/2BA home sits on a beautiful 2.2-acre park-like lot with 176 feet of level frontage on full rec Snowden Lake. A 52’ dock with kayak launch offers easy access to the water for swimming, paddling, or fishing. A separate 2BR/1BA guest cabin with full kitchen and living room adds space for family, friends, or rental income. The main home features lake views from five rooms, a screen porch, and a hot tub for year-round enjoyment. Inside, you'll find a clean, comfortable layout with thoughtful updates including newer appliances (within the last 6 years), LVP flooring, windows, furnace, central air, and front doors. A dry, carpeted basement provides bonus space, and a detached workshop, shed, and attached garage offer plenty of room for hobbies and storage. With Spectrum internet and a private, peaceful setting, this turnkey property is ideal as a full-time home, vacation retreat, or investment opportunity.
Zillow last checked: 8 hours ago
Listing updated: November 05, 2025 at 02:00pm
Listed by:
CECILY DAWSON 920-366-0088,
LAKELAND REALTY
Bought with:
NON NON MEMBER
NON-MEMBER
Source: GNMLS,MLS#: 211286
Facts & features
Interior
Bedrooms & bathrooms
- Bedrooms: 3
- Bathrooms: 2
- Full bathrooms: 2
Bedroom
- Level: First
- Dimensions: 13x11
Bedroom
- Level: First
- Dimensions: 11x11
Bedroom
- Level: First
- Dimensions: 13x10
Bathroom
- Level: First
Bathroom
- Level: First
Den
- Level: Basement
- Dimensions: 16x12
Dining room
- Level: First
- Dimensions: 12x10
Entry foyer
- Level: First
- Dimensions: 7x7
Family room
- Level: Basement
- Dimensions: 24x12
Kitchen
- Level: First
- Dimensions: 14x12
Living room
- Level: First
- Dimensions: 18x14
Heating
- Forced Air, Natural Gas
Cooling
- Central Air
Appliances
- Included: Dryer, Dishwasher, Electric Water Heater, Range, Refrigerator, Washer
- Laundry: Main Level
Features
- Hot Tub/Spa, Bath in Primary Bedroom, Pantry
- Flooring: Carpet, Tile, Vinyl
- Basement: Partial,Partially Finished
- Has fireplace: No
- Fireplace features: None
Interior area
- Total structure area: 2,216
- Total interior livable area: 2,216 sqft
- Finished area above ground: 1,032
- Finished area below ground: 480
Property
Parking
- Total spaces: 3
- Parking features: Attached, Detached, Garage, One Car Garage
- Attached garage spaces: 1
Features
- Levels: One
- Stories: 1
- Patio & porch: Deck, Open
- Exterior features: Dock, Landscaping, Out Building(s), Shed
- Has spa: Yes
- Spa features: Hot Tub
- Has view: Yes
- View description: Water
- Has water view: Yes
- Water view: Water
- Waterfront features: Shoreline - Sand, Shoreline - Fisherman/Weeds, Lake Front
- Body of water: SNOWDEN (Stone)
- Frontage type: Lakefront
- Frontage length: 176,176
Lot
- Size: 2.20 Acres
- Features: Lake Front, Level, Open Space, Private, Rural Lot, Secluded, Views, Wooded
Details
- Additional structures: Outbuilding, Shed(s)
- Parcel number: 0320106220000
Construction
Type & style
- Home type: SingleFamily
- Architectural style: Ranch,One Story
- Property subtype: Single Family Residence
Materials
- Frame, Wood Siding
- Foundation: Block
- Roof: Composition,Shingle
Condition
- Year built: 1980
Utilities & green energy
- Electric: Circuit Breakers
- Sewer: Conventional Sewer
- Water: Driven Well, Well
- Utilities for property: Cable Available, Phone Available
Community & neighborhood
Location
- Region: Rhinelander
Other
Other facts
- Ownership: Fee Simple
Price history
| Date | Event | Price |
|---|---|---|
| 11/5/2025 | Sold | $425,000-5.5%$192/sqft |
Source: | ||
| 9/5/2025 | Contingent | $449,900$203/sqft |
Source: | ||
| 8/28/2025 | Price change | $449,900-5.3%$203/sqft |
Source: | ||
| 7/28/2025 | Price change | $475,000-4.8%$214/sqft |
Source: | ||
| 6/16/2025 | Price change | $499,000-5%$225/sqft |
Source: | ||
Public tax history
| Year | Property taxes | Tax assessment |
|---|---|---|
| 2024 | $2,864 +8.2% | $226,000 |
| 2023 | $2,646 +7.3% | $226,000 |
| 2022 | $2,465 -29.1% | $226,000 |
Find assessor info on the county website
Neighborhood: 54501
Nearby schools
GreatSchools rating
- 4/10Pelican Elementary SchoolGrades: PK-5Distance: 4.7 mi
- 5/10James Williams Middle SchoolGrades: 6-8Distance: 5.5 mi
- 6/10Rhinelander High SchoolGrades: 9-12Distance: 5.7 mi
Schools provided by the listing agent
- Middle: ON J. Williams
- High: ON Rhinelander
Source: GNMLS. This data may not be complete. We recommend contacting the local school district to confirm school assignments for this home.

Get pre-qualified for a loan
At Zillow Home Loans, we can pre-qualify you in as little as 5 minutes with no impact to your credit score.An equal housing lender. NMLS #10287.


