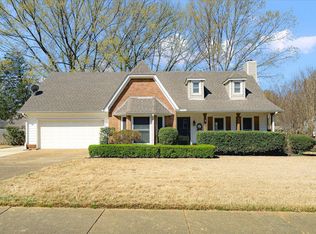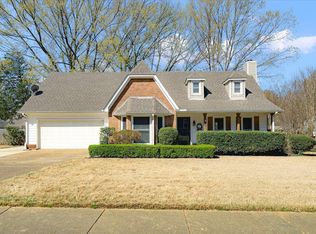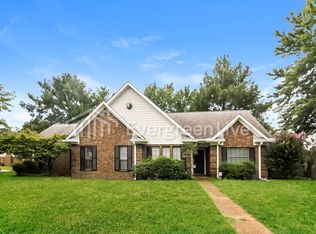Sold for $390,000
$390,000
408 Wolf Trap Rd, Collierville, TN 38017
3beds
1,982sqft
Single Family Residence
Built in 1987
0.36 Acres Lot
$378,600 Zestimate®
$197/sqft
$2,135 Estimated rent
Home value
$378,600
$356,000 - $405,000
$2,135/mo
Zestimate® history
Loading...
Owner options
Explore your selling options
What's special
Beautiful corner lot with 3 bd, 2 bath plus flex room for pool table, extra den, or office. Spacious updated primary suite with walk-in closet plus built-ins and luxury bath. Renovated kitchen with quartz countertops, gas stove, instant hot water, and walk-in pantry. Split bedroom plan. Laminate flooring. Gorgeous back yard with pergola, double and single gates, storage building, and wood deck. Two attic spaces. Well cared for and maintained impeccably by the sellers.
Zillow last checked: 8 hours ago
Listing updated: May 27, 2025 at 11:52am
Listed by:
Cindy Elliott,
John Green & Co., REALTORS,
Anthony Elliott,
John Green & Co., REALTORS
Bought with:
April B Davison
BHHS McLemore & Co., Realty
Source: MAAR,MLS#: 10194318
Facts & features
Interior
Bedrooms & bathrooms
- Bedrooms: 3
- Bathrooms: 2
- Full bathrooms: 2
Primary bedroom
- Features: Walk-In Closet(s), Built-In Cabinets/Bkcases, Vaulted/Coffered Ceiling, Carpet
- Area: 340
- Dimensions: 20 x 17
Bedroom 2
- Features: Carpet
- Level: First
- Area: 132
- Dimensions: 12 x 11
Bedroom 3
- Features: Walk-In Closet(s), Carpet
- Level: First
- Area: 204
- Dimensions: 12 x 17
Primary bathroom
- Features: Double Vanity, Separate Shower, Tile Floor
Dining room
- Features: Separate Dining Room
- Area: 120
- Dimensions: 10 x 12
Kitchen
- Features: Updated/Renovated Kitchen, Eat-in Kitchen, Breakfast Bar, Pantry, Kitchen Island
- Area: 289
- Dimensions: 17 x 17
Living room
- Features: Great Room
- Dimensions: 0 x 0
Bonus room
- Area: 208
- Dimensions: 16 x 13
Den
- Area: 285
- Dimensions: 19 x 15
Heating
- Central, Natural Gas
Cooling
- Central Air, Ceiling Fan(s)
Appliances
- Included: Electric Water Heater, Gas Cooktop, Disposal, Dishwasher, Microwave, Refrigerator, Washer, Dryer, Instant Hot Water
- Laundry: Laundry Room
Features
- All Bedrooms Down, Vaulted/Coffered Primary, Split Bedroom Plan, Double Vanity Bath, Separate Tub & Shower, Sprayed Ceiling, Cable Wired, Walk-In Closet(s)
- Flooring: Wood Laminate Floors, Part Carpet, Tile
- Windows: Wood Frames, Storm Window(s), Window Treatments
- Number of fireplaces: 1
- Fireplace features: Living Room
Interior area
- Total interior livable area: 1,982 sqft
Property
Parking
- Total spaces: 2
- Parking features: Garage Door Opener, Garage Faces Front
- Has garage: Yes
- Covered spaces: 2
Features
- Stories: 1
- Patio & porch: Deck
- Pool features: None
- Fencing: Wood,Wood Fence
Lot
- Size: 0.36 Acres
- Dimensions: 120 x 125
- Features: Some Trees, Professionally Landscaped
Details
- Additional structures: Storage
- Parcel number: C0244P G00084
Construction
Type & style
- Home type: SingleFamily
- Architectural style: Traditional
- Property subtype: Single Family Residence
Materials
- Brick Veneer
- Foundation: Slab
- Roof: Composition Shingles
Condition
- New construction: No
- Year built: 1987
Details
- Warranty included: Yes
Community & neighborhood
Security
- Security features: Smoke Detector(s)
Location
- Region: Collierville
- Subdivision: Park Hill Final Plan
Other
Other facts
- Price range: $390K - $390K
- Listing terms: Conventional,FHA,VA Loan
Price history
| Date | Event | Price |
|---|---|---|
| 5/21/2025 | Sold | $390,000+0.8%$197/sqft |
Source: | ||
| 4/21/2025 | Pending sale | $387,000$195/sqft |
Source: | ||
| 4/15/2025 | Listed for sale | $387,000+138.9%$195/sqft |
Source: | ||
| 4/12/2002 | Sold | $162,000-1.8%$82/sqft |
Source: Public Record Report a problem | ||
| 11/29/2000 | Sold | $165,000+15.8%$83/sqft |
Source: Public Record Report a problem | ||
Public tax history
| Year | Property taxes | Tax assessment |
|---|---|---|
| 2025 | $4,132 +11.8% | $95,875 +35.7% |
| 2024 | $3,696 | $70,675 |
| 2023 | $3,696 | $70,675 |
Find assessor info on the county website
Neighborhood: 38017
Nearby schools
GreatSchools rating
- 9/10Collierville Elementary SchoolGrades: PK-5Distance: 0.5 mi
- 7/10Collierville Middle SchoolGrades: 6-8Distance: 1.5 mi
- 9/10Collierville High SchoolGrades: 9-12Distance: 2.4 mi
Get pre-qualified for a loan
At Zillow Home Loans, we can pre-qualify you in as little as 5 minutes with no impact to your credit score.An equal housing lender. NMLS #10287.
Sell for more on Zillow
Get a Zillow Showcase℠ listing at no additional cost and you could sell for .
$378,600
2% more+$7,572
With Zillow Showcase(estimated)$386,172


