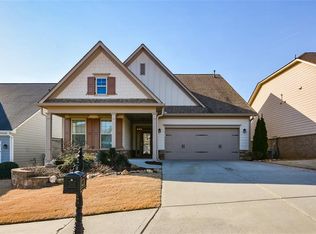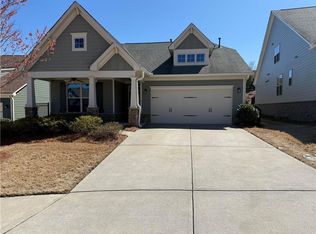Closed
$618,000
408 Windy Ridge Way, Canton, GA 30114
3beds
2,426sqft
Single Family Residence, Residential
Built in 2016
7,840.8 Square Feet Lot
$622,300 Zestimate®
$255/sqft
$2,478 Estimated rent
Home value
$622,300
$579,000 - $666,000
$2,478/mo
Zestimate® history
Loading...
Owner options
Explore your selling options
What's special
Welcome to your new oasis at 408 Windy Ridge Way in the heart of the vibrant Soleil community, a premier spot for active adults seeking a balance between relaxation and adventure. This inviting home offers three bedrooms and three bathrooms, featuring an open-concept living and kitchen area with impressive 11-foot high ceilings—perfect for entertaining or quiet evenings in. Step through the enclosed patio into the seamless Four Seasons room, where you can soak in the beauty of nature all year round. The laundry room not only makes chores a breeze but also includes an additional attached storage area for your convenience. Upstairs, you’ll find even more storage space, a sitting nook, bathroom and on to a charming bedroom or bonus room. The Soleil community boasts an incredible 30,000 square foot clubhouse equipped with card rooms, an arts and crafts room, a fitness room, a yoga studio, and a luxurious indoor pool and spa. With a fitness director, two activities directors, and a tennis/pickleball pro on hand, residents can easily engage with over 50 clubs and many entertainment activities. Soleil is also located adjacent to Fairways of Canton Golf course. Whether you're looking to downsize or to just enjoy life at the foothills of the Georgia mountains, Soleil offers an unparalleled lifestyle with amenities that truly amaze. Welcome home to a community where you can thrive and enjoy the best of both worlds!
Zillow last checked: 8 hours ago
Listing updated: June 10, 2025 at 11:06pm
Listing Provided by:
Jessica Poole,
Compass,
Bradley Poole,
Compass
Bought with:
Jessica Poole, 268304
Compass
Source: FMLS GA,MLS#: 7562395
Facts & features
Interior
Bedrooms & bathrooms
- Bedrooms: 3
- Bathrooms: 3
- Full bathrooms: 3
- Main level bathrooms: 2
- Main level bedrooms: 2
Sun room
- Description: Four Seasons room
- Level: Lower
Heating
- Central
Cooling
- Ceiling Fan(s), Central Air
Appliances
- Included: Dishwasher, Disposal, Microwave
- Laundry: Laundry Room, Lower Level
Features
- Crown Molding, Double Vanity, Entrance Foyer, High Ceilings 9 ft Lower, Tray Ceiling(s), Other
- Flooring: Carpet, Hardwood, Tile
- Windows: Double Pane Windows
- Basement: None
- Attic: Pull Down Stairs
- Number of fireplaces: 1
- Fireplace features: Gas Log
- Common walls with other units/homes: No Common Walls
Interior area
- Total structure area: 2,426
- Total interior livable area: 2,426 sqft
Property
Parking
- Total spaces: 2
- Parking features: Garage, Garage Door Opener
- Garage spaces: 1
Accessibility
- Accessibility features: Accessible Bedroom, Accessible Closets, Accessible Doors
Features
- Levels: One and One Half
- Stories: 1
- Patio & porch: Covered, Enclosed, Glass Enclosed
- Exterior features: Rain Gutters
- Pool features: None
- Spa features: Community, None
- Fencing: None
- Has view: Yes
- View description: Other
- Waterfront features: None
- Body of water: None
Lot
- Size: 7,840 sqft
- Features: Back Yard, Landscaped
Details
- Additional structures: None
- Parcel number: 14N10E 123
- Other equipment: None
- Horse amenities: None
Construction
Type & style
- Home type: SingleFamily
- Architectural style: Craftsman
- Property subtype: Single Family Residence, Residential
Materials
- Brick Veneer, HardiPlank Type
- Foundation: Slab
- Roof: Asbestos Shingle
Condition
- Resale
- New construction: No
- Year built: 2016
Utilities & green energy
- Electric: None
- Sewer: Public Sewer
- Water: Public
- Utilities for property: Cable Available, Electricity Available, Natural Gas Available, Phone Available, Sewer Available, Underground Utilities, Water Available
Green energy
- Energy efficient items: Insulation, Thermostat
- Energy generation: None
Community & neighborhood
Security
- Security features: Fire Alarm, Security Gate, Security Guard, Smoke Detector(s)
Community
- Community features: Clubhouse, Fishing, Fitness Center, Gated, Golf, Homeowners Assoc, Near Shopping, Near Trails/Greenway, Pickleball, Pool, Tennis Court(s)
Senior living
- Senior community: Yes
Location
- Region: Canton
- Subdivision: Soleil Laurel Canyon
HOA & financial
HOA
- Has HOA: Yes
- HOA fee: $4,884 annually
- Services included: Cable TV, Maintenance Grounds, Security, Swim, Tennis, Trash
Other
Other facts
- Listing terms: Cash,Conventional,FHA
- Road surface type: Asphalt
Price history
| Date | Event | Price |
|---|---|---|
| 5/30/2025 | Sold | $618,000-2.8%$255/sqft |
Source: | ||
| 5/1/2025 | Pending sale | $635,900$262/sqft |
Source: | ||
| 4/18/2025 | Listed for sale | $635,900-0.5%$262/sqft |
Source: | ||
| 11/1/2024 | Listing removed | $639,000$263/sqft |
Source: | ||
| 7/10/2024 | Listed for sale | $639,000-1.7%$263/sqft |
Source: | ||
Public tax history
| Year | Property taxes | Tax assessment |
|---|---|---|
| 2024 | $1,916 +5.1% | $233,560 +3.8% |
| 2023 | $1,824 +53.7% | $224,920 +20.7% |
| 2022 | $1,187 +22.5% | $186,280 +12.6% |
Find assessor info on the county website
Neighborhood: 30114
Nearby schools
GreatSchools rating
- 6/10R. M. Moore Elementary SchoolGrades: PK-5Distance: 5.4 mi
- 7/10Teasley Middle SchoolGrades: 6-8Distance: 1.6 mi
- 7/10Cherokee High SchoolGrades: 9-12Distance: 2.1 mi
Schools provided by the listing agent
- Elementary: R.M. Moore
- Middle: Teasley
- High: Cherokee
Source: FMLS GA. This data may not be complete. We recommend contacting the local school district to confirm school assignments for this home.
Get a cash offer in 3 minutes
Find out how much your home could sell for in as little as 3 minutes with a no-obligation cash offer.
Estimated market value
$622,300
Get a cash offer in 3 minutes
Find out how much your home could sell for in as little as 3 minutes with a no-obligation cash offer.
Estimated market value
$622,300

