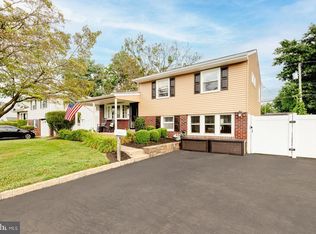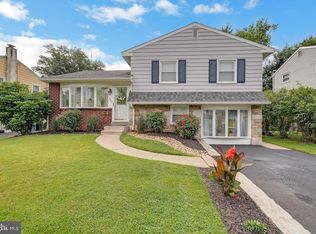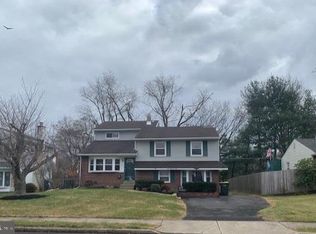Nice 3 bedroom Split with brick fireplace in a popular Upper Moreland Township neighborhood! Bay window in Living Room and , Bright kitchen with nice cabinets and counter tops, breakfast bar, gas cooking and built-in dishwasher. Large family room with gas fireplace and new carpet, 3 bedrooms upstairs with Hardwood Floors, nice size attic with stairs from hallway. Utility room with washer and dryer and partial bath (toilet), Gas Heat and Central Air, back patio and front porch both with overhang. Nice size back yard. Nice size driveway!! Convenient to shopping and dining!
This property is off market, which means it's not currently listed for sale or rent on Zillow. This may be different from what's available on other websites or public sources.


