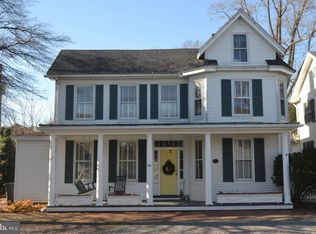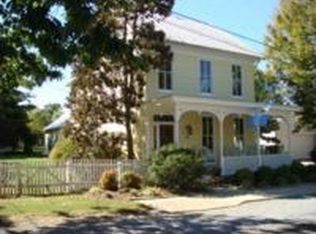Sold for $995,000 on 10/08/25
$995,000
408 Water St, Saint Michaels, MD 21663
3beds
1,893sqft
Single Family Residence
Built in 1972
9,600 Square Feet Lot
$998,400 Zestimate®
$526/sqft
$3,010 Estimated rent
Home value
$998,400
$879,000 - $1.13M
$3,010/mo
Zestimate® history
Loading...
Owner options
Explore your selling options
What's special
Ideally located in the heart of historic St. Michaels with views of the harbor, this beautifully renovated 3BR/2.5BA coastal-style home offers one-level living, and is the perfect blend of timeless charm and modern comfort. The open floor plan seamlessly connects the living room—anchored by a wood-burning fireplace—to the dining area and gourmet kitchen, creating an inviting space for both entertaining and everyday living. A three-season enclosed sunroom overlooks the pretty gardens, providing a peaceful setting to relax and unwind. The spacious primary suite serves as a private retreat, thoughtfully designed with a well-appointed ensuite bath and a generous walk-in closet. Two additional guest bedrooms and a full bath ensure comfort and privacy for family and visitors alike. Just off the attached two-car garage(a rare find in downtown St Michaels) is a large mudroom/laundry room adding everyday convenience and functionality. Framed by mature trees and vibrant landscaping, this treasured home is tucked away in a quiet corner of town—just steps from boutique shops, great restaurants, art galleries and museums! *New roof- August 2025
Zillow last checked: 8 hours ago
Listing updated: October 08, 2025 at 07:32am
Listed by:
Laura Carney 410-310-3307,
TTR Sotheby's International Realty
Bought with:
Mo McHugh, 662499
Chesapeake Bay Real Estate Plus, LLC
Source: Bright MLS,MLS#: MDTA2011402
Facts & features
Interior
Bedrooms & bathrooms
- Bedrooms: 3
- Bathrooms: 3
- Full bathrooms: 2
- 1/2 bathrooms: 1
- Main level bathrooms: 3
- Main level bedrooms: 3
Primary bedroom
- Features: Flooring - Carpet, Recessed Lighting, Attached Bathroom
- Level: Main
Bedroom 2
- Features: Flooring - Carpet
- Level: Main
Bedroom 3
- Features: Flooring - Carpet
- Level: Main
Primary bathroom
- Features: Flooring - Ceramic Tile, Recessed Lighting, Bathroom - Walk-In Shower, Walk-In Closet(s)
- Level: Main
Dining room
- Features: Flooring - HardWood, Recessed Lighting, Living/Dining Room Combo
- Level: Main
Foyer
- Features: Flooring - HardWood, Recessed Lighting
- Level: Main
Other
- Features: Flooring - HardWood, Bathroom - Tub Shower
- Level: Main
Half bath
- Features: Flooring - HardWood, Lighting - Ceiling
- Level: Main
Kitchen
- Features: Flooring - HardWood, Recessed Lighting, Lighting - Pendants, Kitchen Island, Countertop(s) - Quartz
- Level: Main
Laundry
- Level: Main
Living room
- Features: Flooring - HardWood, Recessed Lighting, Fireplace - Wood Burning, Living/Dining Room Combo
- Level: Main
Other
- Level: Main
Heating
- Central, Heat Pump, Other, Propane
Cooling
- Central Air, Heat Pump, Electric
Appliances
- Included: Microwave, Dishwasher, Disposal, Oven, Cooktop, Range Hood, Refrigerator, Stainless Steel Appliance(s), Washer, Water Heater, Dryer, Electric Water Heater
- Laundry: Main Level, Dryer In Unit, Washer In Unit, Laundry Room
Features
- Bathroom - Walk-In Shower, Bathroom - Tub Shower, Breakfast Area, Built-in Features, Ceiling Fan(s), Combination Dining/Living, Combination Kitchen/Dining, Combination Kitchen/Living, Dining Area, Entry Level Bedroom, Open Floorplan, Kitchen Island, Primary Bath(s), Recessed Lighting, Upgraded Countertops, Walk-In Closet(s), Dry Wall
- Flooring: Hardwood, Wood
- Doors: Sliding Glass
- Windows: Double Hung, Screens
- Has basement: No
- Number of fireplaces: 1
- Fireplace features: Brick, Glass Doors, Mantel(s), Wood Burning
Interior area
- Total structure area: 1,893
- Total interior livable area: 1,893 sqft
- Finished area above ground: 1,893
- Finished area below ground: 0
Property
Parking
- Total spaces: 4
- Parking features: Garage Faces Front, Garage Door Opener, Inside Entrance, Asphalt, Private, Public, Attached, Driveway, On Street
- Attached garage spaces: 2
- Uncovered spaces: 2
Accessibility
- Accessibility features: None
Features
- Levels: One
- Stories: 1
- Patio & porch: Patio, Porch, Enclosed, Screened
- Exterior features: Extensive Hardscape, Stone Retaining Walls
- Pool features: None
- Has view: Yes
- View description: Water, Trees/Woods, Scenic Vista, Garden
- Has water view: Yes
- Water view: Water
Lot
- Size: 9,600 sqft
- Features: Adjoins - Public Land, Backs to Trees, Front Yard, Landscaped, Rear Yard, SideYard(s)
Details
- Additional structures: Above Grade, Below Grade
- Parcel number: 2102061333
- Zoning: R
- Zoning description: Residential
- Special conditions: Standard
Construction
Type & style
- Home type: SingleFamily
- Architectural style: Coastal,Traditional
- Property subtype: Single Family Residence
Materials
- Stick Built, Vinyl Siding
- Foundation: Crawl Space
- Roof: Asphalt,Shingle
Condition
- Excellent
- New construction: No
- Year built: 1972
- Major remodel year: 2021
Utilities & green energy
- Electric: 120/240V
- Sewer: Public Sewer
- Water: Public
Community & neighborhood
Location
- Region: Saint Michaels
- Subdivision: St. Michaels
- Municipality: Saint Michaels
Other
Other facts
- Listing agreement: Exclusive Right To Sell
- Ownership: Fee Simple
- Road surface type: Paved
Price history
| Date | Event | Price |
|---|---|---|
| 10/8/2025 | Sold | $995,000+2.1%$526/sqft |
Source: | ||
| 8/10/2025 | Pending sale | $975,000$515/sqft |
Source: | ||
| 8/7/2025 | Listed for sale | $975,000+112%$515/sqft |
Source: | ||
| 5/24/2019 | Sold | $460,000-7.8%$243/sqft |
Source: Public Record | ||
| 4/8/2019 | Pending sale | $499,000$264/sqft |
Source: Benson & Mangold, LLC #MDTA132812 | ||
Public tax history
| Year | Property taxes | Tax assessment |
|---|---|---|
| 2025 | -- | $502,100 +2.1% |
| 2024 | $6,127 +6.2% | $491,733 +2.2% |
| 2023 | $5,769 +5.9% | $481,367 +2.2% |
Find assessor info on the county website
Neighborhood: 21663
Nearby schools
GreatSchools rating
- 5/10St. Michaels Elementary SchoolGrades: PK-5Distance: 0.3 mi
- 5/10St. Michaels Middle/High SchoolGrades: 6-12Distance: 0.3 mi
Schools provided by the listing agent
- District: Talbot County Public Schools
Source: Bright MLS. This data may not be complete. We recommend contacting the local school district to confirm school assignments for this home.

Get pre-qualified for a loan
At Zillow Home Loans, we can pre-qualify you in as little as 5 minutes with no impact to your credit score.An equal housing lender. NMLS #10287.

