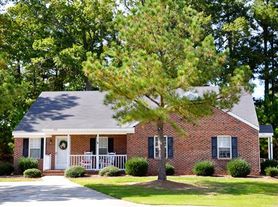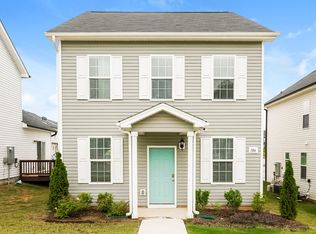Be the first to live in this brand-new 3BR/2.5BA home in Downtown Clayton featuring an open-concept layout, high-quality finishes, and stainless steel appliances. Enjoy spacious porches, a fully sodded backyard, and walk-able access to shops, dining, parks, and trails - just 15 minutes from Raleigh! Call for a tour! Text or email for application.
Tenant pays all utilities.
House for rent
$1,900/mo
408 W Stallings St, Clayton, NC 27520
3beds
1,900sqft
Price may not include required fees and charges.
Single family residence
Available now
No pets
Central air
Hookups laundry
Off street parking
Forced air
What's special
High-quality finishesSpacious porchesFully sodded backyardOpen-concept layoutStainless steel appliances
- 69 days |
- -- |
- -- |
Travel times
Looking to buy when your lease ends?
Consider a first-time homebuyer savings account designed to grow your down payment with up to a 6% match & a competitive APY.
Facts & features
Interior
Bedrooms & bathrooms
- Bedrooms: 3
- Bathrooms: 3
- Full bathrooms: 2
- 1/2 bathrooms: 1
Heating
- Forced Air
Cooling
- Central Air
Appliances
- Included: Dishwasher, Microwave, Oven, Refrigerator, WD Hookup
- Laundry: Hookups
Features
- WD Hookup
Interior area
- Total interior livable area: 1,900 sqft
Property
Parking
- Parking features: Off Street
- Details: Contact manager
Features
- Exterior features: Heating system: Forced Air, No Utilities included in rent
Details
- Parcel number: 165916949484
Construction
Type & style
- Home type: SingleFamily
- Property subtype: Single Family Residence
Community & HOA
Location
- Region: Clayton
Financial & listing details
- Lease term: 1 Year
Price history
| Date | Event | Price |
|---|---|---|
| 10/5/2025 | Price change | $1,900-5%$1/sqft |
Source: Zillow Rentals | ||
| 8/28/2025 | Listed for rent | $2,000$1/sqft |
Source: Zillow Rentals | ||
| 8/14/2025 | Sold | $367,400-3.3%$193/sqft |
Source: | ||
| 7/21/2025 | Pending sale | $379,900$200/sqft |
Source: | ||
| 6/19/2025 | Price change | $379,900-1.3%$200/sqft |
Source: | ||

