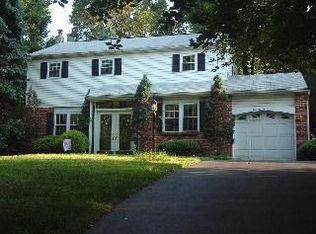Sold for $530,000
$530,000
408 W Bristol Rd, Southampton, PA 18966
4beds
1,897sqft
Single Family Residence
Built in 1970
0.32 Acres Lot
$534,600 Zestimate®
$279/sqft
$3,164 Estimated rent
Home value
$534,600
$497,000 - $572,000
$3,164/mo
Zestimate® history
Loading...
Owner options
Explore your selling options
What's special
Welcome to a beautifully maintained 4-bedroom, 2.5-bathroom home offering updates, character, and comfort in every corner. From the moment you walk in, gleaming hardwood floors guide you through spacious living areas that blend functionality with warmth. Whether you're hosting a gathering or just enjoying quiet mornings, the sunny eat-in kitchen—with stainless steel appliances—invites cooking and conversation alike. Laundry and pantry space off the kitchen provide convenience and functionality. The study features custom built-ins that showcase your book collections, as well as providing custom space for a wall-mounted TV and a desk area. The 3-season room is the perfect retreat for everything from morning coffee to fall evening relaxation, offering a peaceful view of the private yard and deck. Outdoor entertaining is easy here, with plenty of space to grill, garden, or enjoy a simple afternoon in the sun. Upstairs, the spacious primary bedroom offers a peaceful retreat, while three additional bedrooms provide plenty of room for family, guests, or that long-delayed hobby room. Two full bathrooms and a convenient half bath keep things moving smoothly, even on busy mornings. Hardwood flooring continues throughout the second floor, seamless with the hardwood of the first floor. Step outside to a private yard with a deck ideal for weekend barbecues or quiet evenings under the stars. Recent updates include a new roof installed in 2022 and a brand-new heating and cooling system in 2024, offering peace of mind for years to come. Located conveniently near parks like Tamanend Park, top-rated schools, grocery stores, and commuter-friendly train stations, you’ll find everything you need within easy reach. Professional Photos on or around 5/30/25
Zillow last checked: 8 hours ago
Listing updated: July 09, 2025 at 05:00pm
Listed by:
Lauren Mauro Mellon 215-534-6135,
Addison Wolfe Real Estate
Bought with:
Loretta Starck, RS329887
Elite Realty Group Unl. Inc.
Source: Bright MLS,MLS#: PABU2096600
Facts & features
Interior
Bedrooms & bathrooms
- Bedrooms: 4
- Bathrooms: 3
- Full bathrooms: 2
- 1/2 bathrooms: 1
- Main level bathrooms: 1
Basement
- Area: 0
Heating
- Heat Pump, Electric
Cooling
- Central Air, Electric
Appliances
- Included: Microwave, Dishwasher, Disposal, Dryer, Extra Refrigerator/Freezer, Freezer, Self Cleaning Oven, Oven/Range - Electric, Refrigerator, Stainless Steel Appliance(s), Washer, Water Heater
Features
- Built-in Features, Breakfast Area, Ceiling Fan(s), Combination Kitchen/Dining, Formal/Separate Dining Room, Kitchen - Country, Eat-in Kitchen, Walk-In Closet(s)
- Flooring: Hardwood, Wood
- Windows: Screens, Window Treatments
- Basement: Drainage System,Unfinished,Sump Pump
- Has fireplace: No
Interior area
- Total structure area: 1,897
- Total interior livable area: 1,897 sqft
- Finished area above ground: 1,897
- Finished area below ground: 0
Property
Parking
- Total spaces: 3
- Parking features: Garage Faces Side, Garage Door Opener, Inside Entrance, Attached, Driveway
- Attached garage spaces: 1
- Uncovered spaces: 2
Accessibility
- Accessibility features: 2+ Access Exits
Features
- Levels: Two
- Stories: 2
- Patio & porch: Deck, Enclosed, Screened
- Exterior features: Play Equipment, Sidewalks
- Pool features: None
Lot
- Size: 0.32 Acres
- Dimensions: 79.00 x 177.00
Details
- Additional structures: Above Grade, Below Grade
- Parcel number: 48010068
- Zoning: R3
- Special conditions: Standard
Construction
Type & style
- Home type: SingleFamily
- Architectural style: Colonial
- Property subtype: Single Family Residence
Materials
- Frame
- Foundation: Block
Condition
- Excellent
- New construction: No
- Year built: 1970
Utilities & green energy
- Electric: 200+ Amp Service
- Sewer: Public Sewer
- Water: Public
- Utilities for property: Natural Gas Available
Community & neighborhood
Location
- Region: Southampton
- Subdivision: Hampton Farms
- Municipality: UPPER SOUTHAMPTON TWP
Other
Other facts
- Listing agreement: Exclusive Right To Sell
- Listing terms: Cash,Conventional,FHA,VA Loan
- Ownership: Fee Simple
Price history
| Date | Event | Price |
|---|---|---|
| 7/9/2025 | Sold | $530,000-1.9%$279/sqft |
Source: | ||
| 6/4/2025 | Pending sale | $540,000$285/sqft |
Source: | ||
| 5/30/2025 | Listed for sale | $540,000+87.6%$285/sqft |
Source: | ||
| 3/28/2016 | Sold | $287,900+1.1%$152/sqft |
Source: Public Record Report a problem | ||
| 10/15/2015 | Price change | $284,900-1.7%$150/sqft |
Source: BHHS Fox & Roach #6625961 Report a problem | ||
Public tax history
| Year | Property taxes | Tax assessment |
|---|---|---|
| 2025 | $6,203 +0.4% | $28,000 |
| 2024 | $6,181 +6.4% | $28,000 |
| 2023 | $5,807 +2.2% | $28,000 |
Find assessor info on the county website
Neighborhood: 18966
Nearby schools
GreatSchools rating
- 7/10Davis Elementary SchoolGrades: K-5Distance: 0.5 mi
- 8/10Klinger Middle SchoolGrades: 6-8Distance: 0.6 mi
- 6/10William Tennent High SchoolGrades: 9-12Distance: 1.9 mi
Schools provided by the listing agent
- District: Centennial
Source: Bright MLS. This data may not be complete. We recommend contacting the local school district to confirm school assignments for this home.

Get pre-qualified for a loan
At Zillow Home Loans, we can pre-qualify you in as little as 5 minutes with no impact to your credit score.An equal housing lender. NMLS #10287.
