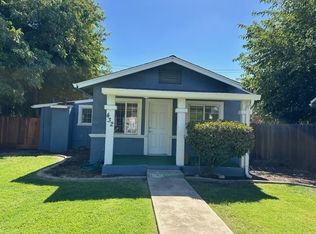Sold for $585,000
$585,000
408 W 25th St, Merced, CA 95340
4beds
5baths
4,439sqft
Residential, Single Family Residence
Built in 1891
0.34 Acres Lot
$644,900 Zestimate®
$132/sqft
$2,903 Estimated rent
Home value
$644,900
$548,000 - $748,000
$2,903/mo
Zestimate® history
Loading...
Owner options
Explore your selling options
What's special
Own a piece of Merced's history with the Kaehler-Rector House. The residence was built in the early 1890s designed by renowned architect Louis Wegner in the Queen Anne style. This historic gem boasts a distinctive corner tower and charming veranda that gracefully extends along the front and side of the home. Recognized as one of the finest in Merced County in 1905, the house earned its well-deserved place on the National Register of Historic Places in 1982.Step into the foyer and experience a journey back in time with the grand staircase welcoming you in. The ground floor features a classic parlor adorned with sliding pocket doors leading to the formal dining room. The kitchen, complemented by two additional dining spaces, is a perfect blend of functionality and charm. A convenient passthrough laundry area with a quarter bath adds modern convenience while maintaining the home's character.Venture upstairs to discover three bedrooms, each accompanied by an en-suite that captures the essence of the home's original style and era. The fourth bedroom on this level boasts an en-suite with two additional spaces ideal for a study or flexible living arrangements.For added convenience, a detached garage provides additional parking and storage. Above are (2) additional units that are 1 bed/ 1 bath. These units not only offer versatility but also present an opportunity for multigenerational living or generating passive income.
Zillow last checked: 8 hours ago
Listing updated: March 28, 2025 at 04:25pm
Listed by:
Nicole L. Parent DRE #01827226 559-930-7171,
Real Broker
Bought with:
Nonmember Nonmember
Nonmember
Source: Fresno MLS,MLS#: 618202Originating MLS: Fresno MLS
Facts & features
Interior
Bedrooms & bathrooms
- Bedrooms: 4
- Bathrooms: 5
Primary bedroom
- Area: 0
- Dimensions: 0 x 0
Bedroom 1
- Area: 0
- Dimensions: 0 x 0
Bedroom 2
- Area: 0
- Dimensions: 0 x 0
Bedroom 3
- Area: 0
- Dimensions: 0 x 0
Bedroom 4
- Area: 0
- Dimensions: 0 x 0
Bathroom
- Features: Tub/Shower, Shower, Tub
Dining room
- Features: Formal
- Area: 0
- Dimensions: 0 x 0
Family room
- Area: 0
- Dimensions: 0 x 0
Kitchen
- Features: Eat-in Kitchen, Breakfast Bar
- Area: 0
- Dimensions: 0 x 0
Living room
- Area: 0
- Dimensions: 0 x 0
Basement
- Area: 0
Heating
- Has Heating (Unspecified Type)
Cooling
- Central Air
Appliances
- Included: Built In Range/Oven, Dishwasher
- Laundry: Inside, Utility Room
Features
- Isolated Bedroom, Isolated Bathroom, Built-in Features
- Flooring: Carpet, Vinyl, Hardwood
- Basement: Partial
- Number of fireplaces: 1
Interior area
- Total structure area: 4,439
- Total interior livable area: 4,439 sqft
Property
Parking
- Parking features: On Street, Other
- Has garage: Yes
- Has uncovered spaces: Yes
Features
- Levels: Two
- Stories: 2
- Fencing: Fenced
Lot
- Size: 0.34 Acres
- Features: Urban, Corner Lot, Mature Landscape
Details
- Parcel number: 030104007000
Construction
Type & style
- Home type: SingleFamily
- Architectural style: Victorian
- Property subtype: Residential, Single Family Residence
Materials
- Wood Siding
- Foundation: Concrete, Wood Sub Floor
- Roof: Composition
Condition
- Year built: 1891
Utilities & green energy
- Electric: Electric Meter
- Gas: Gas Meter
- Sewer: Public Sewer
- Water: Public
- Utilities for property: Public Utilities
Community & neighborhood
Security
- Security features: Security Gate
Location
- Region: Merced
HOA & financial
Other financial information
- Total actual rent: 0
Other
Other facts
- Listing agreement: Exclusive Right To Sell
- Listing terms: Cash
Price history
| Date | Event | Price |
|---|---|---|
| 3/28/2025 | Sold | $585,000-2.3%$132/sqft |
Source: Fresno MLS #618202 Report a problem | ||
| 2/28/2025 | Pending sale | $598,900$135/sqft |
Source: | ||
| 2/5/2025 | Contingent | $598,900$135/sqft |
Source: | ||
| 2/5/2025 | Pending sale | $598,900$135/sqft |
Source: Fresno MLS #618202 Report a problem | ||
| 1/24/2025 | Price change | $598,900-1.8%$135/sqft |
Source: Fresno MLS #618202 Report a problem | ||
Public tax history
| Year | Property taxes | Tax assessment |
|---|---|---|
| 2025 | $6,132 +5.7% | $552,212 +2% |
| 2024 | $5,799 +24.2% | $541,480 +25% |
| 2023 | $4,669 +1.3% | $433,155 +2% |
Find assessor info on the county website
Neighborhood: 95340
Nearby schools
GreatSchools rating
- 5/10John Muir Elementary SchoolGrades: K-6Distance: 0.1 mi
- 5/10Herbert Hoover Middle SchoolGrades: 7-8Distance: 0.8 mi
- 4/10Merced High SchoolGrades: 9-12Distance: 0.8 mi
Schools provided by the listing agent
- Elementary: Merced
- Middle: Merced
- High: Merced
Source: Fresno MLS. This data may not be complete. We recommend contacting the local school district to confirm school assignments for this home.
Get pre-qualified for a loan
At Zillow Home Loans, we can pre-qualify you in as little as 5 minutes with no impact to your credit score.An equal housing lender. NMLS #10287.
