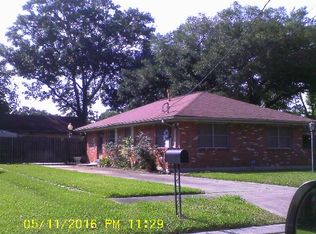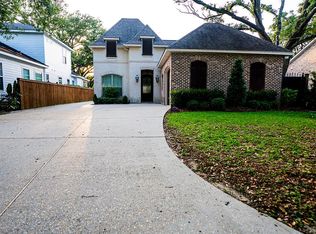Closed
Price Unknown
408 Tullulah Ave, River Ridge, LA 70123
4beds
2,775sqft
Single Family Residence
Built in 2025
6,834.8 Square Feet Lot
$710,900 Zestimate®
$--/sqft
$3,393 Estimated rent
Maximize your home sale
Get more eyes on your listing so you can sell faster and for more.
Home value
$710,900
$633,000 - $796,000
$3,393/mo
Zestimate® history
Loading...
Owner options
Explore your selling options
What's special
Stunning Contemporary Home in the Heart of River Ridge! This 4-bedroom, 3-bathroom home is designed for luxury and entertainment, featuring a classic office with chic glass french doors and a custom passive wine cellar. The open floor plan, soaring ceilings, and engineered wood flooring create a sleek, modern feel. The dream kitchen boasts a 36” stove, oversized island, double-stacked cabinets, a stunning butler’s pantry, and outlets inside kitchen drawers. High-end appliances and designer light fixtures elevate the space. Stay connected with hardwired internet, a speaker system, and pre-wiring for a portable generator. Energy-efficient features include spray foam insulation, a tankless water heater, and a fortified roof. A large laundry and mudroom with side-door access adds convenience. The oversized backyard is perfect for your dream pool and entertainment area.
Located in Flood Zone X, this new construction offers unmatched value, combining modern efficiency with the best possible home insurance rates; and is just minutes from sought-after schools,—giving you the ultimate investment in quality and security. Don’t miss this entertainer’s dream—schedule your showing today!
Zillow last checked: 8 hours ago
Listing updated: April 21, 2025 at 03:40pm
Listed by:
Talyta Noronha 985-222-9191,
NOLA Living Realty
Bought with:
Lauren Crain
Crescent Sotheby's International Realty
Source: GSREIN,MLS#: 2489794
Facts & features
Interior
Bedrooms & bathrooms
- Bedrooms: 4
- Bathrooms: 3
- Full bathrooms: 3
Primary bedroom
- Description: Flooring: Engineered Hardwood
- Level: First
- Dimensions: 14X16
Bedroom
- Description: Flooring: Engineered Hardwood
- Level: Second
- Dimensions: 11X12.8
Bedroom
- Description: Flooring: Engineered Hardwood
- Level: Second
- Dimensions: 13X12.6
Bedroom
- Description: Flooring: Engineered Hardwood
- Level: Second
- Dimensions: 12.4X13.6
Dining room
- Description: Flooring: Engineered Hardwood
- Level: First
- Dimensions: 18X11
Kitchen
- Description: Flooring: Engineered Hardwood
- Level: First
- Dimensions: 18X15
Living room
- Description: Flooring: Engineered Hardwood
- Level: First
- Dimensions: 20.6X16.6
Office
- Description: Flooring: Engineered Hardwood
- Level: First
- Dimensions: 11.10X8.8
Heating
- Central
Cooling
- Central Air, 2 Units
Appliances
- Included: Dishwasher, Disposal, Microwave, Oven, Range, Refrigerator, Wine Cooler
- Laundry: Washer Hookup, Dryer Hookup
Features
- Ceiling Fan(s), High Speed Internet, Stainless Steel Appliances, Cable TV, Wired for Sound
- Windows: Screens
- Fireplace features: Other
Interior area
- Total structure area: 3,010
- Total interior livable area: 2,775 sqft
Property
Parking
- Parking features: Three or more Spaces
Features
- Levels: Two
- Stories: 2
- Patio & porch: Concrete
- Exterior features: Fence, Sound System
- Pool features: None
Lot
- Size: 6,834 sqft
- Dimensions: 48.82 x 140
- Features: City Lot, Oversized Lot
Details
- Parcel number: 10
- Special conditions: None
Construction
Type & style
- Home type: SingleFamily
- Architectural style: Cottage
- Property subtype: Single Family Residence
Materials
- HardiPlank Type
- Foundation: Slab
- Roof: Shingle
Condition
- New Construction
- New construction: Yes
- Year built: 2025
Details
- Builder name: Strong Devel
Utilities & green energy
- Sewer: Public Sewer
- Water: Public
Green energy
- Energy efficient items: Insulation, Water Heater
Community & neighborhood
Location
- Region: River Ridge
Price history
| Date | Event | Price |
|---|---|---|
| 4/21/2025 | Sold | -- |
Source: | ||
| 4/1/2025 | Contingent | $720,000$259/sqft |
Source: | ||
| 3/6/2025 | Listed for sale | $720,000$259/sqft |
Source: | ||
| 6/7/2024 | Sold | -- |
Source: Public Record Report a problem | ||
Public tax history
| Year | Property taxes | Tax assessment |
|---|---|---|
| 2024 | $1,363 +3.6% | $11,250 +8.2% |
| 2023 | $1,316 +2.8% | $10,400 |
| 2022 | $1,280 +7.7% | $10,400 |
Find assessor info on the county website
Neighborhood: 70123
Nearby schools
GreatSchools rating
- 6/10Hazel Park/Hilda Knoff SchoolGrades: PK-8Distance: 1.9 mi
- 7/10Riverdale High SchoolGrades: 9-12Distance: 3.8 mi

