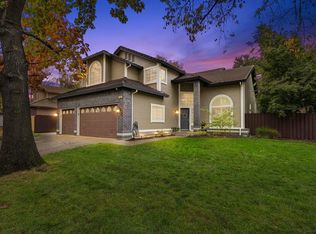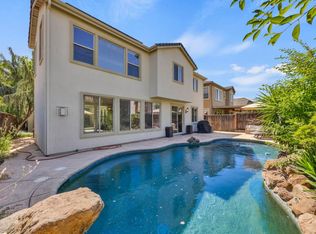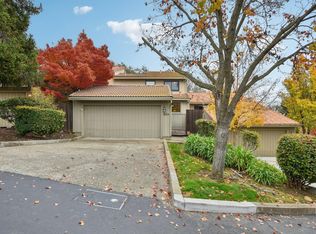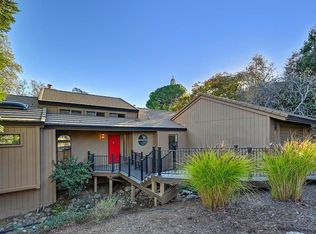Live in one of Folsom's most coveted locations the Historic District, the iconic Sutter Street. This beautifully updated 5-bed, 3-bath home places you at the center of a lifestyle people travel from all over to experience and you get to call it home. Wake up and stroll to Sutter Street Steakhouse, boutique shops, artisan cafes, wine bars, and some of the best dining in town. Spend your weekends paddle boarding or kayaking on the American River, exploring scenic river trails, or enjoying the year-round events that make this neighborhood one of Folsom's most vibrant and beloved destinations. Opportunities like this with true walkability in Historic Folsom almost never hit the market. Inside, you'll find generous living spaces, five spacious bedrooms, and three well-designed bathrooms perfect for growing households, multigenerational living, or buyers needing flexible space for work or play. The backyard opens to peaceful natural views, giving you the rare combination of serenity and walkable city living in one of Folsom's most historic settings. A major plus is the detached extra-car garage, offering endless potential: workshop, gym, creative studio, or a prime ADU conversion opportunity for added income or private guest space a feature nearly impossible to find in this district. And with access to Folsom's top-rated schools, you're not just buying a home you're securing a lifestyle and an investment that continues to grow in demand. Tour it today and see why Historic Folsom is one of the most sought-after places to live.
Active
$999,000
408 Sutter St, Folsom, CA 95630
5beds
2,292sqft
Est.:
Single Family Residence
Built in 1989
0.31 Acres Lot
$965,500 Zestimate®
$436/sqft
$-- HOA
What's special
Detached extra-car garageThree well-designed bathroomsGenerous living spacesFive spacious bedrooms
- 32 days |
- 6,385 |
- 285 |
Zillow last checked: 8 hours ago
Listing updated: December 14, 2025 at 11:09am
Listed by:
Joanna Zakharchenko DRE #02199648 916-770-7285,
Onyx Real Estate,
Mela Fratarcangeli DRE #01396069 916-792-7362,
Onyx Real Estate
Source: MetroList Services of CA,MLS#: 225148296Originating MLS: MetroList Services, Inc.
Tour with a local agent
Facts & features
Interior
Bedrooms & bathrooms
- Bedrooms: 5
- Bathrooms: 3
- Full bathrooms: 3
Rooms
- Room types: Master Bathroom, Office, Dining Room, Sun Room, Kitchen, Laundry, Workshop, Living Room
Primary bedroom
- Features: Closet, Walk-In Closet
Primary bathroom
- Features: Double Vanity, Jetted Tub, Sunken Tub, Walk-In Closet(s)
Dining room
- Features: Dining/Living Combo, Formal Area
Kitchen
- Features: Breakfast Area, Pantry Cabinet, Ceramic Counter, Kitchen Island, Island w/Sink, Tile Counters
Heating
- Central, Fireplace(s)
Cooling
- Ceiling Fan(s), Central Air, Whole House Fan
Appliances
- Included: Gas Cooktop, Built-In Gas Range, Range Hood, Ice Maker, Dishwasher, Disposal, Double Oven, Electric Cooktop
- Laundry: Laundry Room, Cabinets, Ground Floor, Inside, Inside Room
Features
- Flooring: Carpet, Laminate, Tile, Wood
- Has fireplace: No
Interior area
- Total interior livable area: 2,292 sqft
Video & virtual tour
Property
Parking
- Total spaces: 4
- Parking features: Attached, Detached, Garage Faces Front
- Attached garage spaces: 4
Features
- Stories: 3
- Exterior features: Balcony, Outdoor Grill
- Has private pool: Yes
- Pool features: In Ground, Cabana, Pool Sweep, Fenced
- Has spa: Yes
- Spa features: Bath
- Fencing: Chain Link
Lot
- Size: 0.31 Acres
- Features: Manual Sprinkler F&R, Sprinklers In Front, Curb(s)/Gutter(s), Irregular Lot, Landscape Back, Landscape Front
Details
- Additional structures: Cabana, Pergola, Gazebo, Shed(s), Storage
- Parcel number: 07000630150000
- Zoning description: RD-5
- Special conditions: Standard
Construction
Type & style
- Home type: SingleFamily
- Architectural style: Mid-Century,Modern/High Tech,Traditional,Other
- Property subtype: Single Family Residence
Materials
- Frame, Wood
- Foundation: Raised, Slab
- Roof: Composition
Condition
- Year built: 1989
Utilities & green energy
- Sewer: Public Sewer
- Water: Public
- Utilities for property: Public, Sewer In & Connected, Natural Gas Available, Natural Gas Connected
Community & HOA
Location
- Region: Folsom
Financial & listing details
- Price per square foot: $436/sqft
- Tax assessed value: $530,382
- Price range: $999K - $999K
- Date on market: 12/4/2025
- Road surface type: Paved
Estimated market value
$965,500
$917,000 - $1.01M
$4,541/mo
Price history
Price history
| Date | Event | Price |
|---|---|---|
| 12/4/2025 | Listed for sale | $999,000-7.1%$436/sqft |
Source: MetroList Services of CA #225148296 Report a problem | ||
| 11/1/2025 | Listing removed | $1,075,000$469/sqft |
Source: MetroList Services of CA #225045700 Report a problem | ||
| 8/29/2025 | Price change | $1,075,000-2.3%$469/sqft |
Source: MetroList Services of CA #225045700 Report a problem | ||
| 7/4/2025 | Price change | $1,100,000-4.3%$480/sqft |
Source: MetroList Services of CA #225045700 Report a problem | ||
| 6/6/2025 | Price change | $1,150,000-4.2%$502/sqft |
Source: MetroList Services of CA #225045700 Report a problem | ||
Public tax history
Public tax history
| Year | Property taxes | Tax assessment |
|---|---|---|
| 2025 | -- | $530,382 +2% |
| 2024 | $5,589 +1.8% | $519,984 +2% |
| 2023 | $5,489 +1.5% | $509,789 +2% |
Find assessor info on the county website
BuyAbility℠ payment
Est. payment
$6,087/mo
Principal & interest
$4771
Property taxes
$966
Home insurance
$350
Climate risks
Neighborhood: Historic Folsom
Nearby schools
GreatSchools rating
- 7/10Theodore Judah Elementary SchoolGrades: K-5Distance: 0.5 mi
- 7/10Sutter Middle SchoolGrades: 6-8Distance: 0.4 mi
- 10/10Folsom High SchoolGrades: 9-12Distance: 2.3 mi
- Loading
- Loading



