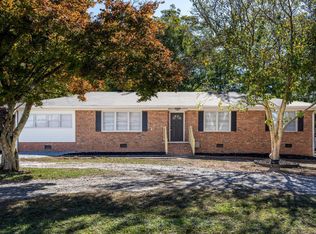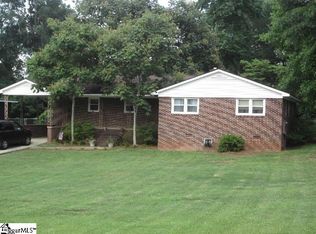Sold for $274,900
$274,900
408 Sunset Blvd, Clinton, SC 29325
3beds
1,584sqft
Single Family Residence, Residential
Built in ----
0.82 Acres Lot
$280,600 Zestimate®
$174/sqft
$1,538 Estimated rent
Home value
$280,600
Estimated sales range
Not available
$1,538/mo
Zestimate® history
Loading...
Owner options
Explore your selling options
What's special
Spectacular Home in Sought After Location Just Outside the City Limits is Calling You Home!!! This Spacious Brick Ranch (approx 1800') is MOVE IN READY! Located on a HUGE CORNER LOT, this Home Has Been Updated & Features 3 br, 2 baths, Bonus Room Recently Used as an Office, Original Hard Wood Flooring, Granite Countertops, 30 year Architectural Roof, New HVAC in 2011, Thermal Tilt Windows less than 5 years old, Updated Electrical Service thru Laurens Electric, New Plumbing with PEX, New Drain Field & Pumping of Septic Tank in 2024. There is a transferrable Termite Bond through Walker Pest Mgt. in Greenville. The Owners have never occupied the property but rented it out before completing these renovations. To their knowledge, the Fireplace has never been used during their ownership. The Attic Fan was Disabled so it does not work. There is also a Detached Garage/Workshop, approx 1000' in the Fenced Backyard which has Electricity and a half bath (commode & Sink) featuring concrete flooring and a Roll Up Door. This is a MUST SEE PROPERTY!!! (Added Feature - One Section of Railing on Back Steps Lifts Up & is Removable Making it Easy to Unload Furniture to Bring in Back Door)
Zillow last checked: 8 hours ago
Listing updated: June 24, 2024 at 11:46am
Listed by:
Susan Anderson 864-923-5007,
Upstate Realty, Inc.
Bought with:
Ashley Smith
EXP Realty LLC
Danny Smith
EXP Realty LLC
Source: Greater Greenville AOR,MLS#: 1527220
Facts & features
Interior
Bedrooms & bathrooms
- Bedrooms: 3
- Bathrooms: 2
- Full bathrooms: 2
- Main level bathrooms: 2
- Main level bedrooms: 3
Primary bedroom
- Area: 168
- Dimensions: 14 x 12
Bedroom 2
- Area: 132
- Dimensions: 12 x 11
Bedroom 3
- Area: 144
- Dimensions: 12 x 12
Primary bathroom
- Features: Multiple Closets
Dining room
- Area: 169
- Dimensions: 13 x 13
Kitchen
- Area: 144
- Dimensions: 16 x 9
Living room
- Area: 234
- Dimensions: 18 x 13
Bonus room
- Area: 121
- Dimensions: 11 x 11
Heating
- Electric, Forced Air
Cooling
- Central Air, Electric
Appliances
- Included: Dishwasher, Dryer, Oven, Refrigerator, Washer, Electric Cooktop, Electric Water Heater
- Laundry: In Kitchen
Features
- Ceiling Fan(s)
- Flooring: Carpet, Wood, Hwd/Pine Flr Under Carpet, Other
- Windows: Tilt Out Windows, Vinyl/Aluminum Trim, Insulated Windows
- Basement: None
- Number of fireplaces: 1
- Fireplace features: Wood Burning
Interior area
- Total structure area: 1,584
- Total interior livable area: 1,584 sqft
Property
Parking
- Total spaces: 2
- Parking features: Attached Carport, Workshop in Garage, Carport, Concrete
- Garage spaces: 2
- Has carport: Yes
- Has uncovered spaces: Yes
Features
- Levels: One
- Stories: 1
- Fencing: Fenced
Lot
- Size: 0.82 Acres
- Features: Corner Lot, 1/2 - Acre
Details
- Parcel number: 6390103017
Construction
Type & style
- Home type: SingleFamily
- Architectural style: Ranch
- Property subtype: Single Family Residence, Residential
Materials
- Brick Veneer
- Foundation: Crawl Space
- Roof: Architectural
Utilities & green energy
- Sewer: Septic Tank
- Water: Public
- Utilities for property: Cable Available
Community & neighborhood
Community
- Community features: None
Location
- Region: Clinton
- Subdivision: None
Price history
| Date | Event | Price |
|---|---|---|
| 6/21/2024 | Sold | $274,900$174/sqft |
Source: | ||
| 5/22/2024 | Contingent | $274,900$174/sqft |
Source: | ||
| 5/18/2024 | Listed for sale | $274,900$174/sqft |
Source: | ||
Public tax history
| Year | Property taxes | Tax assessment |
|---|---|---|
| 2024 | $816 -61.2% | $4,300 -33.3% |
| 2023 | $2,104 -8.2% | $6,450 |
| 2022 | $2,292 +0.1% | $6,450 |
Find assessor info on the county website
Neighborhood: 29325
Nearby schools
GreatSchools rating
- 6/10Clinton Elementary SchoolGrades: K-5Distance: 1 mi
- 4/10Bell Street Middle SchoolGrades: 6-8Distance: 2.2 mi
- 6/10Clinton High SchoolGrades: 9-12Distance: 2.5 mi
Schools provided by the listing agent
- Elementary: Clinton
- Middle: Clinton Middle School
- High: Clinton
Source: Greater Greenville AOR. This data may not be complete. We recommend contacting the local school district to confirm school assignments for this home.
Get a cash offer in 3 minutes
Find out how much your home could sell for in as little as 3 minutes with a no-obligation cash offer.
Estimated market value$280,600
Get a cash offer in 3 minutes
Find out how much your home could sell for in as little as 3 minutes with a no-obligation cash offer.
Estimated market value
$280,600

