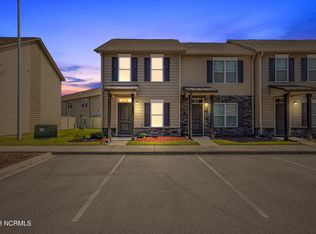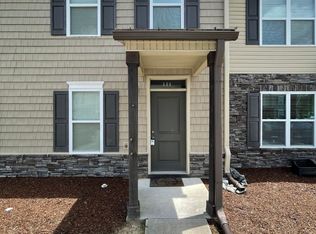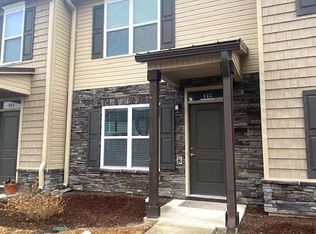Sold for $173,000
$173,000
408 Sullivan Loop Road, Midway Park, NC 28544
2beds
985sqft
Townhouse
Built in 2017
871.2 Square Feet Lot
$174,900 Zestimate®
$176/sqft
$1,322 Estimated rent
Home value
$174,900
$161,000 - $191,000
$1,322/mo
Zestimate® history
Loading...
Owner options
Explore your selling options
What's special
This fantastic townhome is move-in ready and conveniently located to shopping, restaurants, local bases, and the beach! When you enter, you're greeted by an open concept living space. The living room boasts low maintenance LVP flooring that continues into the dining space and kitchen. The downstairs also features a coat closet, half-bathroom, and the laundry, complete with a washer and dryer that convey! Upstairs are two bedrooms and a full bathroom. Outside you'll find a find a fenced in yard and patio.
This home is located less than 12 miles from the quaint shops and waterfront downtown of Swansboro, less than 9 miles from the hustle and bustle of Jacksonville, and less than 2 miles from the Piney Green Gate to Camp Lejeune. A home offering this level of affordability and convenience won't last long. Schedule your showing today!
Zillow last checked: 8 hours ago
Listing updated: August 15, 2025 at 08:52am
Listed by:
Alexis K Pierson 910-467-4322,
RE/MAX Home Connections
Bought with:
Emily Albertson, 298665
Anchor & Co. of Eastern North Carolina
Source: Hive MLS,MLS#: 100520565 Originating MLS: Jacksonville Board of Realtors
Originating MLS: Jacksonville Board of Realtors
Facts & features
Interior
Bedrooms & bathrooms
- Bedrooms: 2
- Bathrooms: 2
- Full bathrooms: 1
- 1/2 bathrooms: 1
Bedroom 1
- Level: Second
- Dimensions: 12.84 x 12.2
Bedroom 2
- Level: Second
- Dimensions: 11.64 x 11.18
Kitchen
- Level: First
- Dimensions: 11.62 x 11.26
Living room
- Level: First
- Dimensions: 11.58 x 17.51
Heating
- Heat Pump, Electric
Cooling
- Central Air
Appliances
- Included: Electric Oven, Built-In Microwave, Refrigerator, Dishwasher
- Laundry: In Kitchen, Laundry Closet
Features
- Ceiling Fan(s), Blinds/Shades
- Flooring: Carpet, LVT/LVP
- Has fireplace: No
- Fireplace features: None
Interior area
- Total structure area: 985
- Total interior livable area: 985 sqft
Property
Parking
- Parking features: Parking Lot, Paved
Features
- Levels: Two
- Stories: 2
- Patio & porch: Patio
- Exterior features: Cluster Mailboxes
- Fencing: Back Yard,Vinyl
Lot
- Size: 871.20 sqft
- Dimensions: 16' x 55' x 16' x 55' *Lot dimensions are estimated*
Details
- Parcel number: 1128d38
- Zoning: R-8M
- Special conditions: Standard
Construction
Type & style
- Home type: Townhouse
- Property subtype: Townhouse
Materials
- Vinyl Siding, Stone Veneer
- Foundation: Slab
- Roof: Architectural Shingle
Condition
- New construction: No
- Year built: 2017
Utilities & green energy
- Sewer: Public Sewer
- Water: Public
- Utilities for property: Sewer Connected, Water Connected
Community & neighborhood
Security
- Security features: Smoke Detector(s)
Location
- Region: Midway Park
- Subdivision: Boyington Place
HOA & financial
HOA
- Has HOA: Yes
- HOA fee: $650 monthly
- Amenities included: Maintenance Common Areas, Maintenance Grounds, Master Insure, Trash
- Association name: Boyington Place Townhomes HOA
- Association phone: 910-333-9820
Other
Other facts
- Listing agreement: Exclusive Right To Sell
- Listing terms: Cash,Conventional,FHA,USDA Loan,VA Loan
- Road surface type: Paved
Price history
| Date | Event | Price |
|---|---|---|
| 9/4/2025 | Listing removed | $1,200$1/sqft |
Source: Zillow Rentals Report a problem | ||
| 8/18/2025 | Listed for rent | $1,200$1/sqft |
Source: Zillow Rentals Report a problem | ||
| 8/14/2025 | Sold | $173,000-3.8%$176/sqft |
Source: | ||
| 8/1/2025 | Contingent | $179,900$183/sqft |
Source: | ||
| 7/22/2025 | Listed for sale | $179,900+63.5%$183/sqft |
Source: | ||
Public tax history
| Year | Property taxes | Tax assessment |
|---|---|---|
| 2024 | $828 | $126,510 |
| 2023 | $828 -0.1% | $126,510 |
| 2022 | $829 +14.4% | $126,510 +23.2% |
Find assessor info on the county website
Neighborhood: 28544
Nearby schools
GreatSchools rating
- 4/10Queens Creek ElementaryGrades: PK-5Distance: 8.4 mi
- 5/10Swansboro MiddleGrades: 6-8Distance: 8.4 mi
- 8/10Swansboro HighGrades: 9-12Distance: 8.3 mi
Schools provided by the listing agent
- Elementary: Queens Creek
- Middle: Swansboro
- High: Swansboro
Source: Hive MLS. This data may not be complete. We recommend contacting the local school district to confirm school assignments for this home.
Get pre-qualified for a loan
At Zillow Home Loans, we can pre-qualify you in as little as 5 minutes with no impact to your credit score.An equal housing lender. NMLS #10287.
Sell for more on Zillow
Get a Zillow Showcase℠ listing at no additional cost and you could sell for .
$174,900
2% more+$3,498
With Zillow Showcase(estimated)$178,398


