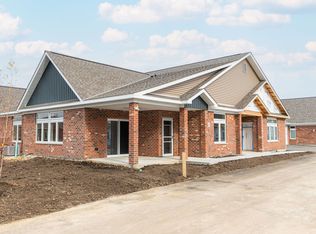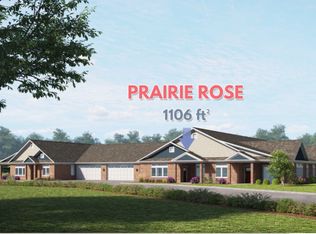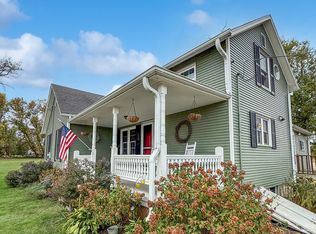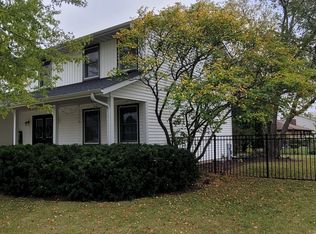55+ Condo community found in Genoa IL in the Riverbend subdivision. This beautiful brick condo is an end unit and a must see with beautiful views of the prairie and tree line along the Kishwaukee river. Peaceful walking paths and the forest preserve are not far from your new home. This home comes with many upgrades, to name a few, electric fireplace, upgraded eat in kitchen with quartz counter tops, crown molding, walk in shower in the master bath, many pocket doors, 3 season sun porch with pretty views and a heated loft above the garage for your storage needs. Also this home can come partially furnished a list of items is attached. HOA includes the brand new club house (soon to come a pickle ball court) mowing, snow removal and even your spectrum internet/cable TV. No need to wait to build this one is ready to move in! Call today!
Active
$410,000
408 Stearn Dr #408, Genoa, IL 60135
2beds
1,810sqft
Est.:
Condominium, Single Family Residence
Built in 2020
-- sqft lot
$-- Zestimate®
$227/sqft
$379/mo HOA
What's special
- 240 days |
- 59 |
- 0 |
Zillow last checked: 8 hours ago
Listing updated: October 09, 2025 at 07:00pm
Listing courtesy of:
Crystl Lindgren 815-970-2454,
Northern Illinois Realty LLC
Source: MRED as distributed by MLS GRID,MLS#: 12337739
Tour with a local agent
Facts & features
Interior
Bedrooms & bathrooms
- Bedrooms: 2
- Bathrooms: 2
- Full bathrooms: 2
Rooms
- Room types: Den, Loft, Enclosed Porch
Primary bedroom
- Features: Flooring (Carpet), Bathroom (Full, Double Sink, Shower Only)
- Level: Main
- Area: 210 Square Feet
- Dimensions: 15X14
Bedroom 2
- Features: Flooring (Carpet)
- Level: Main
- Area: 144 Square Feet
- Dimensions: 12X12
Den
- Features: Flooring (Carpet)
- Level: Main
- Area: 130 Square Feet
- Dimensions: 13X10
Enclosed porch
- Level: Main
- Area: 154 Square Feet
- Dimensions: 14X11
Kitchen
- Features: Kitchen (Eating Area-Breakfast Bar, Eating Area-Table Space, Pantry-Walk-in, Custom Cabinetry)
- Level: Main
- Area: 152 Square Feet
- Dimensions: 19X8
Living room
- Level: Main
- Area: 390 Square Feet
- Dimensions: 26X15
Loft
- Level: Second
- Area: 285 Square Feet
- Dimensions: 19X15
Heating
- Natural Gas
Cooling
- Central Air
Appliances
- Included: Range, Microwave, Dishwasher, Refrigerator, Washer, Dryer, Disposal, Cooktop, Water Softener Owned
Features
- Walk-In Closet(s), Bookcases, Open Floorplan, Pantry
- Windows: Drapes, Blinds
- Basement: None
- Number of fireplaces: 1
- Fireplace features: Electric, Living Room, Master Bedroom, Loft, Den/Library, Kitchen
Interior area
- Total structure area: 0
- Total interior livable area: 1,810 sqft
Property
Parking
- Total spaces: 2
- Parking features: On Site, Garage Owned, Attached, Garage
- Attached garage spaces: 2
Accessibility
- Accessibility features: No Disability Access
Features
- Patio & porch: Patio
- Waterfront features: Pond
Lot
- Features: Corner Lot, Nature Preserve Adjacent
Details
- Parcel number: 0225228031
- Special conditions: None
Construction
Type & style
- Home type: Condo
- Property subtype: Condominium, Single Family Residence
Materials
- Brick
- Roof: Asphalt
Condition
- New construction: No
- Year built: 2020
Utilities & green energy
- Sewer: Public Sewer
- Water: Public
Community & HOA
HOA
- Has HOA: Yes
- Services included: Insurance, Cable TV, Clubhouse, Exterior Maintenance, Lawn Care, Snow Removal
- HOA fee: $379 monthly
Location
- Region: Genoa
Financial & listing details
- Price per square foot: $227/sqft
- Annual tax amount: $8,739
- Date on market: 4/14/2025
- Ownership: Condo
Estimated market value
Not available
Estimated sales range
Not available
Not available
Price history
Price history
| Date | Event | Price |
|---|---|---|
| 8/16/2025 | Price change | $410,000-3.5%$227/sqft |
Source: | ||
| 4/14/2025 | Listed for sale | $425,000+46.5%$235/sqft |
Source: | ||
| 5/8/2020 | Sold | $290,052$160/sqft |
Source: | ||
Public tax history
Public tax history
Tax history is unavailable.BuyAbility℠ payment
Est. payment
$3,321/mo
Principal & interest
$2009
Property taxes
$789
Other costs
$523
Climate risks
Neighborhood: 60135
Nearby schools
GreatSchools rating
- 6/10Genoa Elementary SchoolGrades: 3-5Distance: 1.2 mi
- 7/10Genoa-Kingston Middle SchoolGrades: 6-8Distance: 0.6 mi
- 6/10Genoa-Kingston High SchoolGrades: 9-12Distance: 0.6 mi
Schools provided by the listing agent
- District: 424
Source: MRED as distributed by MLS GRID. This data may not be complete. We recommend contacting the local school district to confirm school assignments for this home.
- Loading
- Loading



