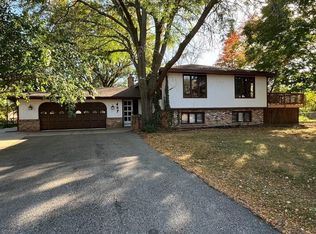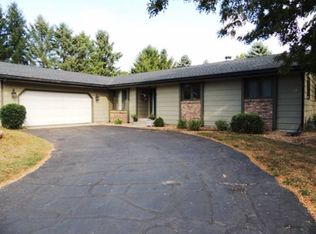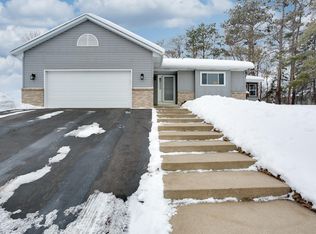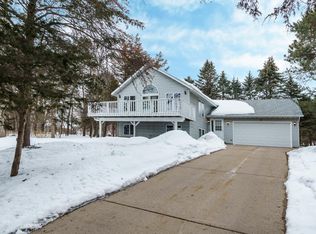Closed
$375,000
408 Spruce Cir, Jordan, MN 55352
3beds
2,864sqft
Single Family Residence
Built in 1975
0.27 Acres Lot
$393,200 Zestimate®
$131/sqft
$2,285 Estimated rent
Home value
$393,200
$362,000 - $429,000
$2,285/mo
Zestimate® history
Loading...
Owner options
Explore your selling options
What's special
Lovely 3+ bedroom, 1-story home a block from the schools on a quiet cul-de-sac. Many updates, including a beautiful kitchen with granite counter tops and a vaulted sun room with a gas fireplace that walks out to a wonderful backyard with lots of perennial plants. Lower level Family room with a fireplace and 2 Extra rooms that could be bedrooms if egress windows are added. Great space for a home office! 3 bedrooms on the main level. Well-kept home.
Zillow last checked: 8 hours ago
Listing updated: September 04, 2025 at 07:35pm
Listed by:
Yvonne Perkins 612-709-1555,
Edina Realty, Inc.
Bought with:
Derek Hove
RE/MAX Results
Source: NorthstarMLS as distributed by MLS GRID,MLS#: 6559845
Facts & features
Interior
Bedrooms & bathrooms
- Bedrooms: 3
- Bathrooms: 2
- Full bathrooms: 2
Bedroom 1
- Level: Main
- Area: 165 Square Feet
- Dimensions: 15x11
Bedroom 2
- Level: Main
- Area: 144 Square Feet
- Dimensions: 12x12
Bedroom 3
- Level: Main
- Area: 154 Square Feet
- Dimensions: 14x11
Dining room
- Level: Main
- Area: 216 Square Feet
- Dimensions: 12x18
Family room
- Level: Lower
- Area: 247 Square Feet
- Dimensions: 19x13
Flex room
- Level: Lower
- Area: 150 Square Feet
- Dimensions: 15x10
Other
- Level: Main
- Area: 208 Square Feet
- Dimensions: 16x13
Kitchen
- Level: Main
- Area: 120 Square Feet
- Dimensions: 12x10
Living room
- Level: Main
- Area: 285 Square Feet
- Dimensions: 19x15
Office
- Level: Lower
- Area: 180 Square Feet
- Dimensions: 15x12
Recreation room
- Level: Lower
- Area: 154 Square Feet
- Dimensions: 14x11
Heating
- Forced Air
Cooling
- Central Air
Appliances
- Included: Dishwasher, Dryer, Microwave, Range, Refrigerator, Stainless Steel Appliance(s), Washer
Features
- Basement: Block,Finished,Full,Partially Finished
- Number of fireplaces: 2
- Fireplace features: Brick, Family Room, Gas, Wood Burning
Interior area
- Total structure area: 2,864
- Total interior livable area: 2,864 sqft
- Finished area above ground: 1,544
- Finished area below ground: 792
Property
Parking
- Total spaces: 2
- Parking features: Attached, Asphalt
- Attached garage spaces: 2
Accessibility
- Accessibility features: None
Features
- Levels: One
- Stories: 1
Lot
- Size: 0.27 Acres
- Dimensions: 50 x 142 x 50 x 142
Details
- Foundation area: 1320
- Parcel number: 220160090
- Zoning description: Residential-Single Family
Construction
Type & style
- Home type: SingleFamily
- Property subtype: Single Family Residence
Materials
- Aluminum Siding, Vinyl Siding, Block
- Roof: Age Over 8 Years
Condition
- Age of Property: 50
- New construction: No
- Year built: 1975
Utilities & green energy
- Electric: Circuit Breakers
- Gas: Natural Gas
- Sewer: City Sewer/Connected
- Water: City Water/Connected
Community & neighborhood
Location
- Region: Jordan
- Subdivision: Sunset Heights 2nd Add
HOA & financial
HOA
- Has HOA: No
Price history
| Date | Event | Price |
|---|---|---|
| 9/3/2024 | Sold | $375,000+4.2%$131/sqft |
Source: | ||
| 7/30/2024 | Pending sale | $360,000$126/sqft |
Source: | ||
| 7/11/2024 | Listed for sale | $360,000$126/sqft |
Source: | ||
Public tax history
| Year | Property taxes | Tax assessment |
|---|---|---|
| 2025 | $4,470 +6.8% | $357,400 -1.5% |
| 2024 | $4,186 +9.7% | $362,700 +10.8% |
| 2023 | $3,816 +4.1% | $327,400 +1.2% |
Find assessor info on the county website
Neighborhood: 55352
Nearby schools
GreatSchools rating
- 8/10Jordan Middle SchoolGrades: 5-8Distance: 0.2 mi
- 7/10Jordan High SchoolGrades: 8-12Distance: 0.2 mi
- 7/10Jordan Elementary SchoolGrades: PK-4Distance: 0.3 mi
Get a cash offer in 3 minutes
Find out how much your home could sell for in as little as 3 minutes with a no-obligation cash offer.
Estimated market value
$393,200



