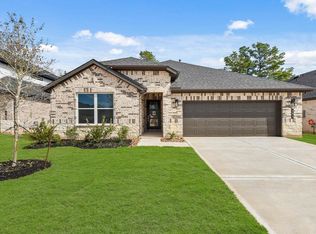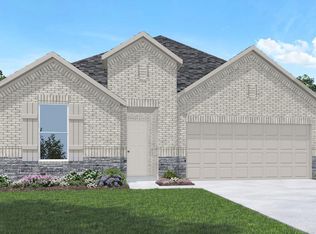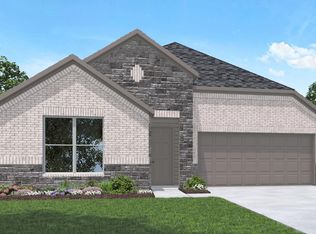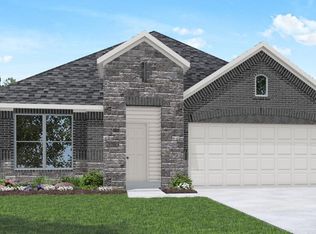Welcome to 408 Springfield Terrace Drive, located in the Hills of Westlake community! This single-story house features four bedrooms, three bathrooms, a private study, and a two-car garage. This house spans 2,258 square feet and will be a lovely residence for you and your family! Upon entering this home, you will find a secondary bedroom, a secondary bathroom, and a private study on one side of the foyer. The secondary bedroom has carpet flooring, large arching windows, and a tall closet. Illuminated by the glory of the sun's rays, this bedroom invites the beholder into its charm and comfort. The secondary bathroom is positioned in between the secondary bedroom and the study. The secondary bathroom features vinyl flooring and a tub/shower combo. The private study has vinyl flooring, a bright window that opens to the side of the home, and a tall closet. This room can serve for other purposes, such as a library, homeschool room, office, game room, or movie room. On the other side of the foyer is a utility room and closet. The utility room has vinyl flooring and space for a washer and dryer. Its location between the secondary bedrooms and private study makes it easily accessible to all rooms within the home. Arriving at the end of the foyer, you will find the dining room, family room, and L-shaped kitchen. This is an open concept living and dining space, making this house perfect for hosting celebrations with family and friends. The kitchen is equipped with stainless-steel ap
This property is off market, which means it's not currently listed for sale or rent on Zillow. This may be different from what's available on other websites or public sources.



