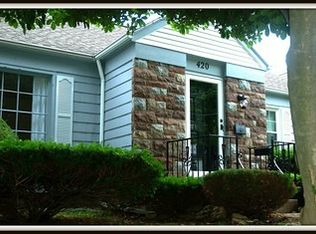Airy, open, and inviting - first floor living at its' best. Saturated in natural light. Desirable floor plan. This property offers a spacious, classy kitchen/ dining area that has been fully renovated (with new cupboards, appliances, flooring, and vinyl replacement windows); and is perfect for entertaining or quiet enjoyment. Remodeled bathrooms. Finished basement (full) with egress offers so many possibilities (think: man cave, studio apartment, rec room, play room, extra bedroom(s), etc.). Enjoy a glass of wine while sitting in the three season/ enclosed porch area and looking out onto the fully fenced back yard. Refinished original hardwood floors. Fresh paint throughout. Replacement windows.
This property is off market, which means it's not currently listed for sale or rent on Zillow. This may be different from what's available on other websites or public sources.
