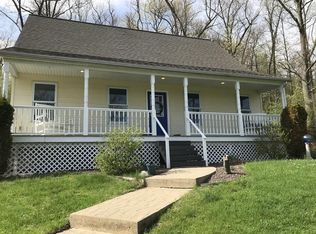Nothing to do here except move in and enjoy the the mountainous views from your expansive front porch. Gorgeous living room with picture window and laminate floors opens to the updated kitchen complete with dining area, stainless steel appliances, granite counter tops and crown molding on the cabinets. Just off the kitchen is the laundry room complete with sink and an abundance of built in storage. enclosed front porch is perfect for winding down for the day. Conveniently located on the main level is the gorgeous master bedroom with walk in closet. Updated full bath is also located on the main level. The second floor offers two large bedrooms complete with ample closet space and an updated full bath. The lower level features a walk out, wood burning stove and offers a tremendous family room with easy access to the garage.
This property is off market, which means it's not currently listed for sale or rent on Zillow. This may be different from what's available on other websites or public sources.
