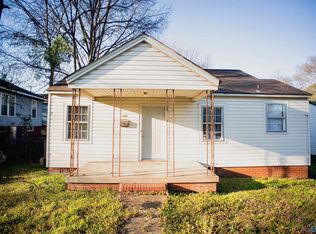Sold for $165,000
$165,000
408 Somerville Rd SE, Decatur, AL 35601
2beds
994sqft
Single Family Residence
Built in ----
2,178 Square Feet Lot
$163,100 Zestimate®
$166/sqft
$1,124 Estimated rent
Home value
$163,100
$132,000 - $201,000
$1,124/mo
Zestimate® history
Loading...
Owner options
Explore your selling options
What's special
Step into this beautifully remodeled 2-bedroom, 2-bathroom home, where historic character blends seamlessly with modern upgrades. With 994 sq. ft. of inviting living space, this home has been fully renovated with stylish finishes while preserving its timeless appeal. Enjoy brand-new appliances, sleek LVP flooring, and fresh paint throughout. Located in the heart of Decatur, it offers easy access to Highway 31, Highway 67, and I-565, and is less than a mile from Oak Park Middle, Decatur High, and Banks-Caddell Elementary. Don’t miss your chance to own this unique home!
Zillow last checked: 8 hours ago
Listing updated: July 16, 2025 at 02:44pm
Listed by:
Cynthia Joiner 256-527-9707,
KW Huntsville Keller Williams
Bought with:
Donna Poston, 112504
Sage Realty Group, LLC
Source: ValleyMLS,MLS#: 21882163
Facts & features
Interior
Bedrooms & bathrooms
- Bedrooms: 2
- Bathrooms: 2
- Full bathrooms: 1
- 3/4 bathrooms: 1
Primary bedroom
- Features: Ceiling Fan(s), Smooth Ceiling, LVP
- Level: Second
- Area: 198
- Dimensions: 18 x 11
Bedroom 2
- Features: Ceiling Fan(s), LVP
- Level: Second
- Area: 150
- Dimensions: 15 x 10
Bathroom 1
- Features: Smooth Ceiling, LVP Flooring, Quartz
- Level: First
- Area: 45
- Dimensions: 9 x 5
Bathroom 2
- Features: Smooth Ceiling, Tile, LVP
- Level: Second
- Area: 36
- Dimensions: 6 x 6
Kitchen
- Features: Kitchen Island, Recessed Lighting, LVP, Quartz
- Level: First
- Area: 144
- Dimensions: 12 x 12
Living room
- Features: Recessed Lighting, Smooth Ceiling, LVP
- Level: First
- Area: 160
- Dimensions: 16 x 10
Heating
- Central 1
Cooling
- Central 1
Appliances
- Included: Cooktop, Dishwasher, Microwave, Oven
Features
- Basement: Crawl Space
- Has fireplace: No
- Fireplace features: None
Interior area
- Total interior livable area: 994 sqft
Property
Parking
- Parking features: Driveway-Concrete, Parking Pad
Features
- Levels: Two
- Stories: 2
Lot
- Size: 2,178 sqft
Details
- Parcel number: 03 04 20 1 009 012.000
Construction
Type & style
- Home type: SingleFamily
- Property subtype: Single Family Residence
Condition
- New construction: No
Utilities & green energy
- Sewer: Public Sewer
- Water: Public
Community & neighborhood
Location
- Region: Decatur
- Subdivision: D L I & F C
Price history
| Date | Event | Price |
|---|---|---|
| 7/16/2025 | Sold | $165,000+3.2%$166/sqft |
Source: | ||
| 6/19/2025 | Contingent | $159,900$161/sqft |
Source: | ||
| 5/29/2025 | Price change | $159,900-3.1%$161/sqft |
Source: | ||
| 5/7/2025 | Price change | $165,000-1.7%$166/sqft |
Source: | ||
| 4/17/2025 | Price change | $167,900-1.2%$169/sqft |
Source: | ||
Public tax history
| Year | Property taxes | Tax assessment |
|---|---|---|
| 2024 | $183 | $4,040 |
| 2023 | $183 | $4,040 |
| 2022 | $183 +6.3% | $4,040 +6.3% |
Find assessor info on the county website
Neighborhood: 35601
Nearby schools
GreatSchools rating
- 1/10Somerville Road Elementary SchoolGrades: PK-5Distance: 0.9 mi
- 4/10Decatur Middle SchoolGrades: 6-8Distance: 0.4 mi
- 5/10Decatur High SchoolGrades: 9-12Distance: 0.5 mi
Schools provided by the listing agent
- Elementary: Banks-Caddell
- Middle: Oak Park (Use Decatur Middle Sch
- High: Decatur High
Source: ValleyMLS. This data may not be complete. We recommend contacting the local school district to confirm school assignments for this home.
Get pre-qualified for a loan
At Zillow Home Loans, we can pre-qualify you in as little as 5 minutes with no impact to your credit score.An equal housing lender. NMLS #10287.
Sell for more on Zillow
Get a Zillow Showcase℠ listing at no additional cost and you could sell for .
$163,100
2% more+$3,262
With Zillow Showcase(estimated)$166,362
