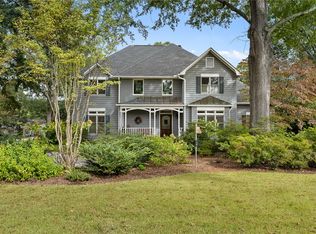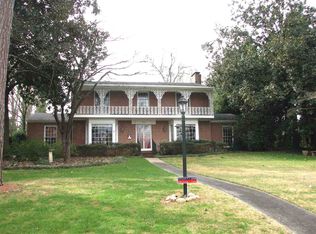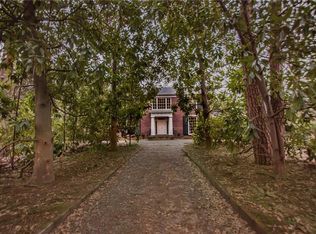A COMPLETE PACKAGE ALL ON ONE LEVEL - PERFECT FOR THE YOUNG FAMILY OR THE EMPTY-NESTER!! This custom-built c. 1954 home embodies the ideals of quality older homes in an established neighborhood while providing FABULOUS updates! Enjoy this breathtaking front porch overlooking idyllic Shannon Way, relax in the spacious comfort of this home, or end a busy day on the covered porch surrounded by your private courtyard. In addition to a gracious foyer and lovely FORMALS with hardwoods, the home also offers a FAMILY-FRIENDLY DEN with plenty of room for office, crafts, and family relaxation! The MBR is a dream - with sitting area, his and hers closets, and a gorgeous MB! Two other spacious BRS are just down the hall - both with private baths! The BONUS ROOM adjoins one of the BRs making an ideal playroom/recreation room, home-schooling space, or home office with separate entrance! The kitchen and breakfast area with custom banquette offer extensive storage, butler's pantry for serving, and a walk-in pantry as well as convenient access to the laundry room and half-bath! The updates are too numerous to list but include REPLACEMENT WINDOWS, INSULATION, NEWER AC, IRRIGATION, AND MUCH MORE! Buyers will be also be thrilled with the abundant STORAGE/CLOSET SPACE as well as the WALK-UP ATTIC and garage storage. Every family will enjoy this delightful, convenient neighborhood only a short walk to Cater's Lake or a quick golf-cart ride to the greenspace of AU!!
This property is off market, which means it's not currently listed for sale or rent on Zillow. This may be different from what's available on other websites or public sources.



