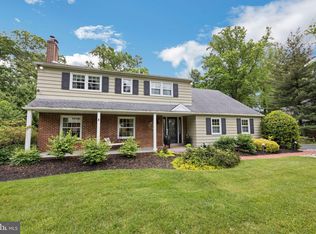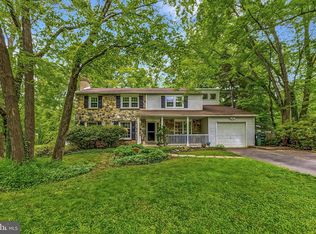Sold for $680,000
$680,000
408 Scott Ln, Wallingford, PA 19086
4beds
2,645sqft
Single Family Residence
Built in 1958
0.47 Acres Lot
$705,300 Zestimate®
$257/sqft
$3,975 Estimated rent
Home value
$705,300
$642,000 - $776,000
$3,975/mo
Zestimate® history
Loading...
Owner options
Explore your selling options
What's special
This gorgeous raised rancher in desirable Scot Glen has been meticulously maintained by the current loving owners. With over 2,600 sq ft of living space this amazing home features so many wow factors. The cozy front porch and new front door welcomes you inside where the amazing oversized great room kitchen combination is super sized, sunny & bright and the perfect place for any gathering. A multitude of windows, gleaming hardwood floors, stone corner fireplace and custom lighting make this the perfect place to entertain. The gorgeous kitchen features a multi-level island with pendant lighting ample seating and tons of cabinets, a window filled breakfast nook and a built-in desk. The formal living room and dining area features banks of windows and a great space, the lovely hallway space and guest bathroom are all updated. There are so many places to work, live & recreate in this home it is a rare find. The upper level also boasts 4 large bedrooms, a spacious hall bathroom and ample hallways space for great flow. The primary bedroom en suite features a large private updated bathroom with walk-in corner shower, custom wood work, and oversized vanity. Three other spacious bedrooms and a beautiful full bathroom with huge vanity, dual sinks and a full tub & shower complete the space. The incredible lower level is a huge great room with luxury vinyl plank flooring, recessed lighting in a giant L shaped space that could serve a multitude of uses. There is room for a game area, a TV area, a bar area with counter seating and more. A separate in-home office is both private yet accessible and a large storage room has been plumbed for a future full bathroom. The lower level has an oversized storage room with laundry and so much storage. There is a 1 1/2 car garage. This house sits on almost a half of acre lot on an incredibly desirable street. The home also features a whole house generator hook-up & the current owners had the gas lines run to the property, so a new owner has the option of converting to gas. A rare commodity in this neighborhood. Added bonuses: newer roof with dimensional shingles & all new decking (2018), new on demand hot water (2024), newer Central Air (2022), windows and vinyl siding (2018), wood burning fireplace new flu & new concrete work at the chimney, paver patio, custom exterior landscaping and more.
Zillow last checked: 8 hours ago
Listing updated: December 22, 2025 at 06:02pm
Listed by:
Sandra McCulley 610-368-6641,
BHHS Fox & Roach-Media
Bought with:
Blaise Coggin, RS367994
KW Empower
Source: Bright MLS,MLS#: PADE2084946
Facts & features
Interior
Bedrooms & bathrooms
- Bedrooms: 4
- Bathrooms: 3
- Full bathrooms: 2
- 1/2 bathrooms: 1
- Main level bathrooms: 3
- Main level bedrooms: 4
Primary bedroom
- Level: Main
- Area: 176 Square Feet
- Dimensions: 16 x 11
Bedroom 1
- Level: Main
- Area: 160 Square Feet
- Dimensions: 16 x 10
Bedroom 2
- Level: Main
- Area: 100 Square Feet
- Dimensions: 10 x 10
Bathroom 3
- Level: Main
- Area: 100 Square Feet
- Dimensions: 10 x 10
Great room
- Features: Flooring - Engineered Wood, Recessed Lighting
- Level: Lower
- Area: 440 Square Feet
- Dimensions: 20 x 22
Great room
- Level: Main
- Area: 432 Square Feet
- Dimensions: 24 x 18
Living room
- Level: Main
- Area: 266 Square Feet
- Dimensions: 19 x 14
Office
- Level: Lower
- Area: 130 Square Feet
- Dimensions: 13 x 10
Storage room
- Level: Lower
- Area: 414 Square Feet
- Dimensions: 23 x 18
Heating
- Hot Water, Oil
Cooling
- Central Air, Electric
Appliances
- Included: Microwave, Built-In Range, Dishwasher, Disposal, Self Cleaning Oven, Refrigerator, Tankless Water Heater, Electric Water Heater
- Laundry: Lower Level
Features
- Attic, Bar, Bathroom - Stall Shower, Bathroom - Tub Shower, Bathroom - Walk-In Shower, Breakfast Area, Built-in Features, Ceiling Fan(s), Dining Area, Eat-in Kitchen, Open Floorplan, Family Room Off Kitchen, Entry Level Bedroom, Kitchen Island, Kitchen - Table Space, Pantry, Primary Bath(s), Recessed Lighting, Upgraded Countertops
- Flooring: Ceramic Tile, Hardwood, Wood
- Doors: Storm Door(s), ENERGY STAR Qualified Doors
- Windows: Casement, Double Hung, Double Pane Windows
- Basement: Finished,Improved,Rear Entrance,Rough Bath Plumb,Walk-Out Access,Windows
- Number of fireplaces: 1
- Fireplace features: Stone, Corner, Wood Burning
Interior area
- Total structure area: 2,645
- Total interior livable area: 2,645 sqft
- Finished area above ground: 1,995
- Finished area below ground: 650
Property
Parking
- Total spaces: 4
- Parking features: Built In, Garage Door Opener, Inside Entrance, Oversized, Attached, Driveway
- Attached garage spaces: 2
- Uncovered spaces: 2
Accessibility
- Accessibility features: None
Features
- Levels: Two
- Stories: 2
- Patio & porch: Patio, Porch
- Exterior features: Extensive Hardscape, Lighting, Street Lights
- Pool features: None
Lot
- Size: 0.47 Acres
- Dimensions: 119.50 x 210.54
Details
- Additional structures: Above Grade, Below Grade
- Parcel number: 34000247000
- Zoning: RESIDENTIAL
- Special conditions: Standard
Construction
Type & style
- Home type: SingleFamily
- Architectural style: Raised Ranch/Rambler
- Property subtype: Single Family Residence
Materials
- Vinyl Siding, Brick
- Foundation: Block
- Roof: Pitched,Shingle
Condition
- Excellent
- New construction: No
- Year built: 1958
Utilities & green energy
- Sewer: Public Sewer
- Water: Public
- Utilities for property: Cable Connected, Natural Gas Available
Community & neighborhood
Location
- Region: Wallingford
- Subdivision: Scot Glen
- Municipality: NETHER PROVIDENCE TWP
Other
Other facts
- Listing agreement: Exclusive Right To Sell
- Ownership: Fee Simple
Price history
| Date | Event | Price |
|---|---|---|
| 4/18/2025 | Sold | $680,000+4.6%$257/sqft |
Source: | ||
| 4/14/2025 | Pending sale | $650,000$246/sqft |
Source: | ||
| 3/11/2025 | Contingent | $650,000$246/sqft |
Source: | ||
| 3/8/2025 | Listed for sale | $650,000+103.1%$246/sqft |
Source: | ||
| 10/14/2004 | Sold | $320,000+42.2%$121/sqft |
Source: Public Record Report a problem | ||
Public tax history
| Year | Property taxes | Tax assessment |
|---|---|---|
| 2025 | $11,790 +2.4% | $322,920 |
| 2024 | $11,513 +4.1% | $322,920 |
| 2023 | $11,062 +0.4% | $322,920 |
Find assessor info on the county website
Neighborhood: 19086
Nearby schools
GreatSchools rating
- 7/10Nether Providence El SchoolGrades: K-5Distance: 0.5 mi
- 6/10Strath Haven Middle SchoolGrades: 6-8Distance: 0.6 mi
- 9/10Strath Haven High SchoolGrades: 9-12Distance: 0.5 mi
Schools provided by the listing agent
- Elementary: Nether Providence
- Middle: Strath Haven
- High: Strath Haven
- District: Wallingford-swarthmore
Source: Bright MLS. This data may not be complete. We recommend contacting the local school district to confirm school assignments for this home.
Get a cash offer in 3 minutes
Find out how much your home could sell for in as little as 3 minutes with a no-obligation cash offer.
Estimated market value$705,300
Get a cash offer in 3 minutes
Find out how much your home could sell for in as little as 3 minutes with a no-obligation cash offer.
Estimated market value
$705,300

