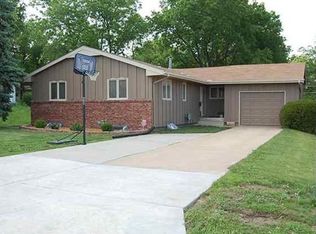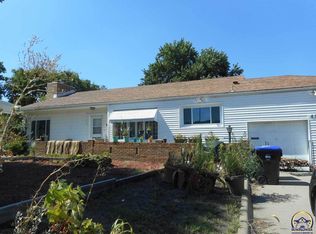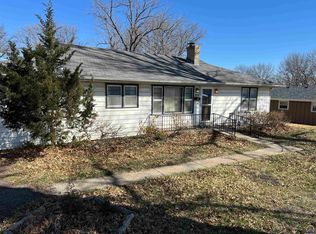3 bedrooms and 1 bath upstairs, 1 non-conforming bedroom in the basement with half bath. All new exterior, 9' x 8' garage door for taller vehicles, new front porch, and front door. Double pane Pella windows and eco-friendly custom Pella sliding glass door to back yard deck from the upstairs master bedroom. Radiant heat is integrated into the tile entryway, dining room, kitchen, and upstairs bathroom. The living room, upstairs bedrooms, and partially finished basement area feature all-new LVP floor planks with high durability and extended use. Open concept Kitchen, Dining, and Living room. Enjoy the built-in entertainment system in the upstairs living room with custom drawers and shelves. The bathroom features a new Jacuzzi bathtub, vanity, and faucet that has a detachable nozzle for easy sink rinsing. The upstairs bathroom is also pre-wired for a TV in the bathroom with a pre-run cable line. The bathroom is fully insulated in all walls to reduce any bathroom noise to the rest of the house. All interior doors are solid core doors with bypass closet doors. The Kitchen features stainless steel appliances, a thermostat for the radiant flooring, granite counters, and two large pantry cabinets with soft-close drawers. Three cabinets feature pull-out drawers for extra storage; and a lazy susan in lower and upper corner cabinets. The sink is a black granite under-mount basin with garbage disposal and an instant hot water dispenser. The HVAC was installed new in 2019. A new electric hot-water heater was installed in 2022. The garage door opener is an internet-enabled with battery backup side mounted system that uses a spring rod instead of a chain pully system allowing for maximum overhead height inside the garage. The back of the garage has a storage cabinet and access to the back patio/deck area. The house is fully covered by an extensive Vivint security system that includes window/door sensors on all access points, glass break detection sensors, motion sensors, integrated smoke/fire, and carbon monoxide detectors, an integrated thermostat, Vivint doorbell camera, and numerous Vivint outdoor pro cameras on all sides of the home.
This property is off market, which means it's not currently listed for sale or rent on Zillow. This may be different from what's available on other websites or public sources.



