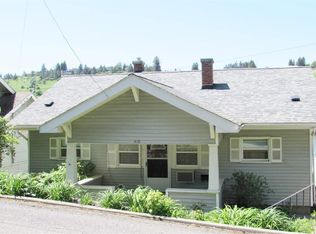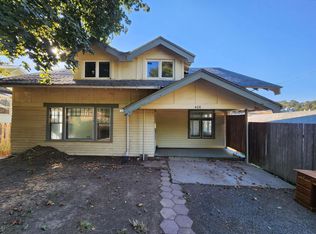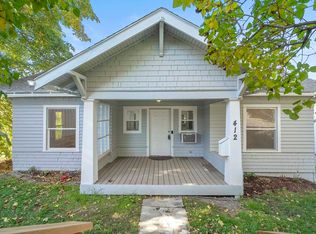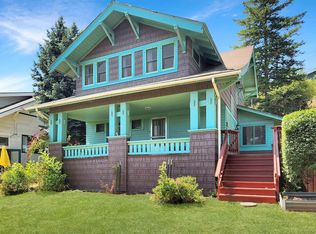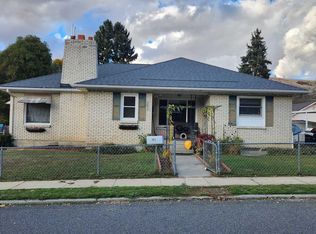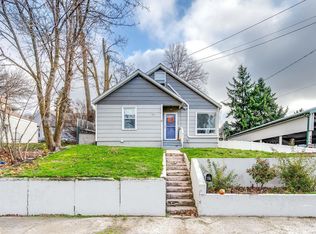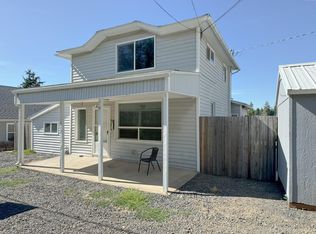Check out this attractrive 4 bedroom 2 bath home in Colfax, WA! This home has a large bright sunny living room and a sunken sitting space with fireplace. The dining room is beautiful and has a gorgeous built-ins. The kitchen has matching stainless appliances, lots of storage and great counterspace. Both bedrooms up stairs are spacious and have good closets. The downstairs has brand new LVP flooring throughout with a new bathroom and seperate laundry room. The garage is detached and accessed from downstairs. It provides lots of storage. The yard is in great shape and there is a nice covere patio area from the walkout basement.
For sale
$279,000
408 S Mill St, Colfax, WA 99111
4beds
1,996sqft
Est.:
Single Family Residence
Built in 1913
4,791.6 Square Feet Lot
$274,300 Zestimate®
$140/sqft
$-- HOA
What's special
Gorgeous built-insGreat counterspace
- 26 days |
- 669 |
- 8 |
Likely to sell faster than
Zillow last checked: 8 hours ago
Listing updated: November 14, 2025 at 12:07pm
Listed by:
Jayci Cocking 307-670-1147,
Woodbridge Real Estate
Source: PACMLS,MLS#: 288877
Tour with a local agent
Facts & features
Interior
Bedrooms & bathrooms
- Bedrooms: 4
- Bathrooms: 2
- Full bathrooms: 1
- 3/4 bathrooms: 1
Heating
- Forced Air, Fireplace(s), Furnace
Appliances
- Included: Dishwasher, Range/Oven, Refrigerator, Water Heater
- Laundry: Sink
Features
- Storage, Ceiling Fan(s)
- Flooring: Carpet, Laminate
- Windows: Double Pane Windows, Windows - Vinyl
- Basement: Yes
- Number of fireplaces: 1
- Fireplace features: 1, Freestanding Stove-Pellet, Family Room
Interior area
- Total structure area: 1,996
- Total interior livable area: 1,996 sqft
Property
Parking
- Total spaces: 1
- Parking features: Detached, 1 car
- Garage spaces: 1
Features
- Levels: 1 Story w/Basement
- Stories: 1
- Patio & porch: Deck/Open, Deck/Covered, Patio/Covered, Porch, Deck/Wood
- Exterior features: Lighting
- Fencing: Fenced
Lot
- Size: 4,791.6 Square Feet
- Features: Located in City Limits, Garden, Cul-De-Sac
Details
- Parcel number: 100400033090002
- Zoning description: Residential
Construction
Type & style
- Home type: SingleFamily
- Property subtype: Single Family Residence
Materials
- Vinyl, Wood Siding
- Foundation: Crawl Space
- Roof: Comp Shingle
Condition
- Existing Construction (Not New)
- New construction: No
- Year built: 1913
Utilities & green energy
- Water: Public
- Utilities for property: Sewer Connected
Community & HOA
Community
- Subdivision: Other
Location
- Region: Colfax
Financial & listing details
- Price per square foot: $140/sqft
- Tax assessed value: $195,339
- Annual tax amount: $2,557
- Date on market: 11/14/2025
- Electric utility on property: Yes
- Road surface type: Paved
Estimated market value
$274,300
$261,000 - $288,000
$2,028/mo
Price history
Price history
| Date | Event | Price |
|---|---|---|
| 11/14/2025 | Listed for sale | $279,000-2.1%$140/sqft |
Source: | ||
| 10/1/2025 | Listing removed | $285,000$143/sqft |
Source: | ||
| 4/24/2025 | Price change | $285,000-1.7%$143/sqft |
Source: | ||
| 2/1/2025 | Listed for sale | $289,900+39%$145/sqft |
Source: | ||
| 6/25/2021 | Sold | $208,500$104/sqft |
Source: | ||
Public tax history
Public tax history
| Year | Property taxes | Tax assessment |
|---|---|---|
| 2024 | $2,558 +9.5% | $195,339 +15% |
| 2023 | $2,336 -7.8% | $169,860 |
| 2022 | $2,534 +1.1% | $169,860 +103.5% |
Find assessor info on the county website
BuyAbility℠ payment
Est. payment
$1,630/mo
Principal & interest
$1348
Property taxes
$184
Home insurance
$98
Climate risks
Neighborhood: 99111
Nearby schools
GreatSchools rating
- 7/10Leonard M Jennings Elementary SchoolGrades: K-6Distance: 1.2 mi
- 6/10Colfax High SchoolGrades: 7-12Distance: 1.2 mi
- Loading
- Loading
