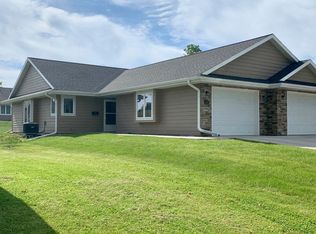Enjoy the benefits of condominium living! No more lawn mowing or snow removal. No steps at front door or garage entry. Built to last by Atlantic, Iowa builder Sonntag Development with solid core doors,jams and trim. Stove, refrigerator, dishwasher, microwave, washer & dryer included. Close to historic uptown. Act now for input on your style selections while condo is under construction! Community mailbox installed in front. Association fees are $50.00 per month including garbage, lawn care and snow removal. Seller requires $1000 earnest check with offer. Call your agent today.
This property is off market, which means it's not currently listed for sale or rent on Zillow. This may be different from what's available on other websites or public sources.
