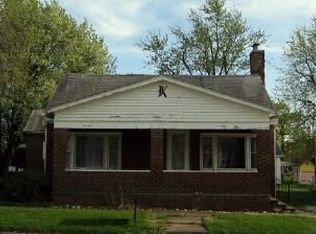Sold for $262,400
$262,400
408 S Main St, Fairmount, IL 61841
4beds
3,016sqft
Single Family Residence
Built in 1900
0.72 Acres Lot
$270,200 Zestimate®
$87/sqft
$1,464 Estimated rent
Home value
$270,200
Estimated sales range
Not available
$1,464/mo
Zestimate® history
Loading...
Owner options
Explore your selling options
What's special
Reduced to 269,500. This 3016 sq ft home is priced under $90.00 per sq ft. The lot behind the home is included in purchase price. Home has been both restored and remodeled. Gorgeous woodwork throughout this early 1900's four square home. All new plumbing with a tankless hot water heater. All new electrical system with 200 amp service, new plugs, switches and fixtures. HVAC systems that features 2 new gas furnaces and central air units. Refinished hardwood with all new cabinetry. New tiled floors and showers in the bathrooms with new double vanities and a pedestal sink. New windows throughout the house. Brand new gutters and downspouts installed May 2025. Don't miss the opportunity to own a great classic home with all the modern upgrades. Agent owned property.
Zillow last checked: 8 hours ago
Listing updated: July 18, 2025 at 02:21pm
Listed by:
Jason Todd 888-574-9405,
eXp Realty
Bought with:
Ryan Dallas, 475143433
Ryan Dallas Real Estate
Source: CIBR,MLS#: 6249586 Originating MLS: Central Illinois Board Of REALTORS
Originating MLS: Central Illinois Board Of REALTORS
Facts & features
Interior
Bedrooms & bathrooms
- Bedrooms: 4
- Bathrooms: 3
- Full bathrooms: 2
- 1/2 bathrooms: 1
Primary bedroom
- Description: Flooring: Carpet
- Level: Upper
Bedroom
- Description: Flooring: Hardwood
- Level: Main
Bedroom
- Description: Flooring: Carpet
- Level: Upper
Bedroom
- Description: Flooring: Carpet
- Level: Upper
Primary bathroom
- Description: Flooring: Tile
- Level: Upper
Breakfast room nook
- Description: Flooring: Hardwood
- Level: Main
Dining room
- Description: Flooring: Hardwood
- Level: Main
Foyer
- Description: Flooring: Hardwood
- Level: Main
Other
- Features: Tub Shower
- Level: Upper
Half bath
- Description: Flooring: Tile
- Level: Lower
Kitchen
- Description: Flooring: Hardwood
- Level: Main
Laundry
- Description: Flooring: Hardwood
- Level: Main
Living room
- Description: Flooring: Hardwood
- Level: Main
Sunroom
- Description: Flooring: Hardwood
- Level: Upper
Utility room
- Description: Flooring: Vinyl
- Level: Lower
Heating
- Forced Air, Gas
Cooling
- Central Air
Appliances
- Included: Dishwasher, Gas Water Heater, Microwave, Range, Refrigerator, Tankless Water Heater, Water Softener
- Laundry: Main Level
Features
- Attic, Fireplace, Bath in Primary Bedroom, Main Level Primary, Pantry
- Windows: Replacement Windows
- Basement: Unfinished,Full,Sump Pump
- Number of fireplaces: 1
- Fireplace features: Family/Living/Great Room, Wood Burning
Interior area
- Total structure area: 3,016
- Total interior livable area: 3,016 sqft
- Finished area above ground: 3,016
- Finished area below ground: 0
Property
Features
- Levels: Two
- Stories: 2
- Patio & porch: Front Porch, Patio
Lot
- Size: 0.72 Acres
Details
- Parcel number: 2604410024
- Zoning: R-1
- Special conditions: None
Construction
Type & style
- Home type: SingleFamily
- Architectural style: Traditional
- Property subtype: Single Family Residence
Materials
- Brick
- Foundation: Basement
- Roof: Composition
Condition
- Year built: 1900
Utilities & green energy
- Sewer: Septic Tank
- Water: Public
Community & neighborhood
Location
- Region: Fairmount
Other
Other facts
- Road surface type: Gravel
Price history
| Date | Event | Price |
|---|---|---|
| 7/9/2025 | Sold | $262,400-2.6%$87/sqft |
Source: | ||
| 6/9/2025 | Pending sale | $269,500$89/sqft |
Source: | ||
| 4/26/2025 | Price change | $269,500-2%$89/sqft |
Source: | ||
| 3/28/2025 | Listed for sale | $275,000$91/sqft |
Source: | ||
| 3/24/2025 | Pending sale | $275,000$91/sqft |
Source: | ||
Public tax history
| Year | Property taxes | Tax assessment |
|---|---|---|
| 2023 | $1,474 +5.9% | $16,653 +11% |
| 2022 | $1,391 -18.2% | $15,000 -10.8% |
| 2021 | $1,702 +6% | $16,818 |
Find assessor info on the county website
Neighborhood: 61841
Nearby schools
GreatSchools rating
- 3/10Salt Fork South Elementary SchoolGrades: PK-5Distance: 6 mi
- 3/10Salt Fork Junior High SchoolGrades: 6-8Distance: 6 mi
- 5/10Salt Fork High SchoolGrades: 9-12Distance: 6.6 mi
Schools provided by the listing agent
- District: Salt Fork CUSD 512
Source: CIBR. This data may not be complete. We recommend contacting the local school district to confirm school assignments for this home.
Get pre-qualified for a loan
At Zillow Home Loans, we can pre-qualify you in as little as 5 minutes with no impact to your credit score.An equal housing lender. NMLS #10287.
