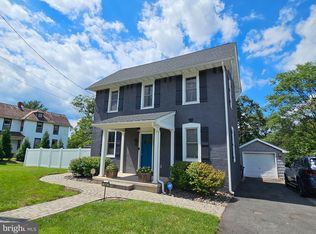Enter from the large covered front porch into this beautifully restored 3 to 4 bedroom country home on a 1 acre private lot. Exterior was freshly painted an inviting yellow with a new 50 yr shingle roof. Open floor plan with large light filled living room, opening to the dining room with new slider to the over sized covered rear trex style maintenance free porch. Brand new custom kitchen with 42 inch upper cabinets featuring crown moldings and self closing drawers, granite counter tops, tumbled stone back splash, pantry closet , new gas stove, microwave and dishwasher . Also featuring a custom island with oiled butcher block top ready for some bar stools. NEW Wood laminate flooring throughout the first floor. Also the addition of a new powder room completes the first level. Newly painted in neutral tones throughout the home. The upper reaches boast 3 to 4 generously sized newly carpeted bedrooms, rear master with double closet, main expansive bathroom with porcelain tiled floor, custom tiled tub/shower and convenient closet for your washer and electric or gas dryer. And as a extra bonus accessible from the bathroom the 3rd level is finished and insulated as a possible 4th bedroom / office / man cave / playroom. The possibilities are endless... The home has newly blown in insulation in all exterior walls and the 3rd level floor. Plus all windows are energy efficient replacements. Making it very efficient to heat and cool with the newly installed hi efficient gas hot air furnace with central air conditioning. Top it all off with the large covered rear porch and new large cement patio with a natural gas fire pit for your outdoor entertaining. That's not all.... The owner has put in a massive wrap around stone driveway with expansive parking area to accommodate all your guests. All electric and lighting and pex style plumbing. Come see this home right away as it will not last long. Showings start Sunday May 27th. NOTE: Seller installing a natural gas feed fire pit to complete the patio but it will not arrive until approx June 5th and will be installed.
This property is off market, which means it's not currently listed for sale or rent on Zillow. This may be different from what's available on other websites or public sources.
