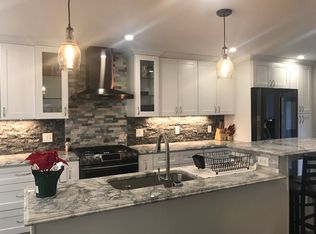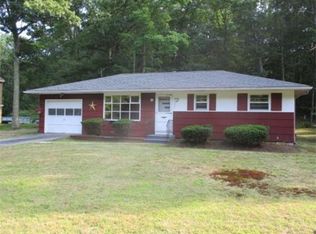There is so much to love about this open concept home! Set back from the road on a private lot, this home has a beautiful renovated kitchen with double oven, breakfast bar and convenient laundry room and pantry space close by. This open floor plan is perfect for entertaining with a large eating area between the kitchen and living room. Families will enjoy the easy access to both a bonus room on the second floor and a family room in the lower level. Sliders leading to the 3 season porch extend your space even more in the warmer months. Master suite has a walk in closet and 2 part master bathroom with separate vanities. Storage galore is available here and the updates are too many to list. In addition to the 3 car garage underneath the house there is also a very special oversized detached heated garage with workspace, storage loft, industrial air compressor and generator. Open Showing appointments being scheduled for Saturday May 9th from 12-2pm. Call for your private appt.
This property is off market, which means it's not currently listed for sale or rent on Zillow. This may be different from what's available on other websites or public sources.

