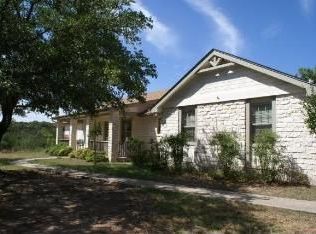Sold
Price Unknown
408 Riva Ridge Pl, Austin, TX 78737
--beds
--baths
5,748sqft
SingleFamily
Built in 2018
1.59 Acres Lot
$1,662,500 Zestimate®
$--/sqft
$7,758 Estimated rent
Home value
$1,662,500
$1.53M - $1.80M
$7,758/mo
Zestimate® history
Loading...
Owner options
Explore your selling options
What's special
408 Riva Ridge Pl, Austin, TX 78737 is a single family home that contains 5,748 sq ft and was built in 2018.
The Zestimate for this house is $1,662,500. The Rent Zestimate for this home is $7,758/mo.
Facts & features
Interior
Heating
- Other
Cooling
- Central
Features
- Has fireplace: Yes
Interior area
- Total interior livable area: 5,748 sqft
Property
Parking
- Parking features: Garage - Attached
Features
- Exterior features: Cement / Concrete
- Has spa: Yes
Lot
- Size: 1.59 Acres
Details
- Parcel number: 1145490000044004
Construction
Type & style
- Home type: SingleFamily
Materials
- Other
- Foundation: Slab
- Roof: Composition
Condition
- Year built: 2018
Community & neighborhood
Location
- Region: Austin
HOA & financial
HOA
- Has HOA: Yes
- HOA fee: $50 monthly
Price history
| Date | Event | Price |
|---|---|---|
| 7/1/2025 | Sold | -- |
Source: Agent Provided Report a problem | ||
| 6/18/2025 | Pending sale | $1,749,000$304/sqft |
Source: | ||
| 6/10/2025 | Contingent | $1,749,000$304/sqft |
Source: | ||
| 5/5/2025 | Price change | $1,749,000-1.5%$304/sqft |
Source: | ||
| 4/19/2025 | Price change | $1,775,000-1.4%$309/sqft |
Source: | ||
Public tax history
| Year | Property taxes | Tax assessment |
|---|---|---|
| 2025 | -- | $1,324,621 +10% |
| 2024 | $17,686 -8.4% | $1,204,201 -11.2% |
| 2023 | $19,316 -3.4% | $1,355,336 +12.4% |
Find assessor info on the county website
Neighborhood: 78737
Nearby schools
GreatSchools rating
- 8/10Dripping Springs Elementary SchoolGrades: PK-5Distance: 4.1 mi
- 7/10Dripping Springs Middle SchoolGrades: 6-8Distance: 6.3 mi
- 7/10Dripping Springs High SchoolGrades: 9-12Distance: 5.4 mi
Get a cash offer in 3 minutes
Find out how much your home could sell for in as little as 3 minutes with a no-obligation cash offer.
Estimated market value$1,662,500
Get a cash offer in 3 minutes
Find out how much your home could sell for in as little as 3 minutes with a no-obligation cash offer.
Estimated market value
$1,662,500
