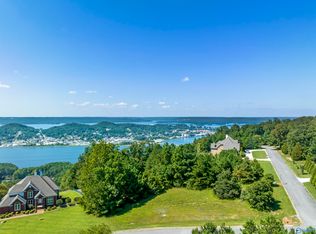Sold for $825,000
$825,000
408 Ridgefield Cir, Guntersville, AL 35976
4beds
3,773sqft
Single Family Residence
Built in 2023
0.61 Acres Lot
$863,000 Zestimate®
$219/sqft
$4,009 Estimated rent
Home value
$863,000
$656,000 - $1.14M
$4,009/mo
Zestimate® history
Loading...
Owner options
Explore your selling options
What's special
Unbelievable views of Lake Guntersville and the city! Almost new full-brick home built in 2023 with 4 bedrooms, 3.5 baths, and 3,773 sqft. Features LVP flooring, 10ft ceilings, crown molding, recessed lighting, open floorplan, vaulted living area with lakeview window wall and gas log fireplace. Kitchen offers quartz counters, soft-close cabinets, large island, walk-in pantry, black stainless appliances, gas cooktop, pot filler, and convection oven. Luxe master suite with marble floors, soaking tub, tile shower, double vanity, huge closet. Bonus room with HD projector, sound system, theater style seating. Back deck for grilling and taking in the view! Concrete drive and attached 2-car garage.
Zillow last checked: 8 hours ago
Listing updated: July 25, 2025 at 12:38pm
Listed by:
Andrew Pankey 256-302-3165,
Southern Elite Realty
Bought with:
Julie Brown, 92097
Southern Elite Realty
Source: ValleyMLS,MLS#: 21885800
Facts & features
Interior
Bedrooms & bathrooms
- Bedrooms: 4
- Bathrooms: 4
- Full bathrooms: 3
- 1/2 bathrooms: 1
Primary bedroom
- Features: 10’ + Ceiling, Ceiling Fan(s), Crown Molding, Recessed Lighting, Smooth Ceiling, Walk-In Closet(s), LVP
- Level: First
- Area: 221
- Dimensions: 13 x 17
Bedroom 2
- Features: 10’ + Ceiling, Ceiling Fan(s), Crown Molding, Recessed Lighting, Smooth Ceiling, Walk-In Closet(s), LVP
- Level: First
- Area: 169
- Dimensions: 13 x 13
Bedroom 3
- Features: 10’ + Ceiling, Ceiling Fan(s), Crown Molding, Recessed Lighting, Smooth Ceiling, Walk-In Closet(s), LVP
- Level: First
- Area: 143
- Dimensions: 11 x 13
Bedroom 4
- Features: 10’ + Ceiling, Crown Molding, Recessed Lighting, Smooth Ceiling, Walk-In Closet(s), LVP
- Level: First
- Area: 121
- Dimensions: 11 x 11
Bathroom 1
- Features: 10’ + Ceiling, Crown Molding, Double Vanity, Marble, Recessed Lighting, Smooth Ceiling
- Level: First
- Area: 168
- Dimensions: 12 x 14
Dining room
- Features: Crown Molding, Recessed Lighting, Smooth Ceiling, LVP
- Level: First
- Area: 210
- Dimensions: 14 x 15
Great room
- Features: 10’ + Ceiling, Fireplace, Recessed Lighting, Smooth Ceiling, Vaulted Ceiling(s), Built-in Features, LVP
- Level: First
- Area: 570
- Dimensions: 19 x 30
Kitchen
- Features: 10’ + Ceiling, Crown Molding, Eat-in Kitchen, Kitchen Island, Pantry, Recessed Lighting, Smooth Ceiling, LVP, Quartz
- Level: First
- Area: 299
- Dimensions: 13 x 23
Bonus room
- Features: Recessed Lighting, Smooth Ceiling, LVP Flooring
- Level: Second
- Area: 299
- Dimensions: 13 x 23
Laundry room
- Features: 10’ + Ceiling, Crown Molding, Granite Counters, Recessed Lighting, Smooth Ceiling, Walk-In Closet(s), Built-in Features, LVP Flooring
- Level: First
- Area: 91
- Dimensions: 7 x 13
Heating
- Central 1, Electric
Cooling
- Central 1, Electric
Appliances
- Included: Oven, Dishwasher, Microwave, Tankless Water Heater, Gas Cooktop
Features
- Basement: Crawl Space
- Number of fireplaces: 1
- Fireplace features: Gas Log, One
Interior area
- Total interior livable area: 3,773 sqft
Property
Parking
- Parking features: Garage-Two Car, Garage-Attached, Garage Faces Side, Driveway-Concrete
Features
- Levels: One and One Half
- Stories: 1
- Patio & porch: Deck
- Has private pool: Yes
- Has view: Yes
- View description: Bluff/Brow, Water
- Has water view: Yes
- Water view: Water
- Body of water: Tennessee River,Lake Guntersville
Lot
- Size: 0.61 Acres
- Dimensions: 125 x 214 x 125 x 210
Details
- Parcel number: 1506140000002.006
Construction
Type & style
- Home type: SingleFamily
- Architectural style: Contemporary
- Property subtype: Single Family Residence
Materials
- Spray Foam Insulation
Condition
- New construction: No
- Year built: 2023
Utilities & green energy
- Sewer: Septic Tank
- Water: Public
Community & neighborhood
Location
- Region: Guntersville
- Subdivision: Ridgefield
Price history
| Date | Event | Price |
|---|---|---|
| 7/25/2025 | Sold | $825,000-2.9%$219/sqft |
Source: | ||
| 4/13/2025 | Pending sale | $849,500$225/sqft |
Source: | ||
| 4/9/2025 | Listed for sale | $849,500+975.3%$225/sqft |
Source: | ||
| 10/9/2020 | Sold | $79,000-21%$21/sqft |
Source: Public Record Report a problem | ||
| 7/13/2007 | Sold | $100,000$27/sqft |
Source: Public Record Report a problem | ||
Public tax history
| Year | Property taxes | Tax assessment |
|---|---|---|
| 2024 | $2,272 +111.3% | $54,060 +116.2% |
| 2023 | $1,075 +56.3% | $25,000 +56.3% |
| 2022 | $688 | $16,000 |
Find assessor info on the county website
Neighborhood: 35976
Nearby schools
GreatSchools rating
- 10/10Guntersville Elementary SchoolGrades: PK-2Distance: 1.5 mi
- 9/10Guntersville Middle SchoolGrades: 6-8Distance: 2.1 mi
- 5/10Guntersville High SchoolGrades: 9-12Distance: 1.7 mi
Schools provided by the listing agent
- Elementary: Guntersville
- Middle: Guntersville
- High: Guntersville
Source: ValleyMLS. This data may not be complete. We recommend contacting the local school district to confirm school assignments for this home.
Get a cash offer in 3 minutes
Find out how much your home could sell for in as little as 3 minutes with a no-obligation cash offer.
Estimated market value
$863,000
