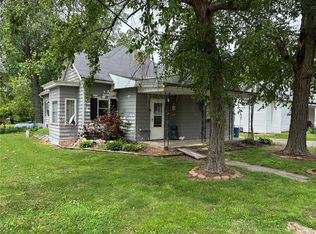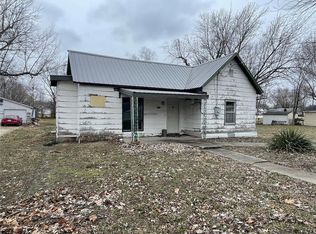Sold
Price Unknown
408 Ridge St, Shelbina, MO 63468
3beds
1,315sqft
Single Family Residence
Built in 1920
0.66 Acres Lot
$129,900 Zestimate®
$--/sqft
$1,162 Estimated rent
Home value
$129,900
$118,000 - $143,000
$1,162/mo
Zestimate® history
Loading...
Owner options
Explore your selling options
What's special
Charm, Cozy, and Cute, This adorable two bed, two full bath home has been updated and remodeled throughout. Love to cook? This has a large updated kitchen with barn doors for the pantry. With a Large lot you have plenty of space to garden, and entertain. Has a detached garage with a loft for all your collectables along with a garden shed. Call SARA VanLoo 660-342-1985 today to schedule your showing!
Zillow last checked: 8 hours ago
Listing updated: March 20, 2025 at 08:23pm
Listed by:
Sara VanLoo,
Tiger Country Realty
Bought with:
Bobbie Barton, 2021014739
Tiger Country Realty
Source: Northeast Central AOR,MLS#: 34763
Facts & features
Interior
Bedrooms & bathrooms
- Bedrooms: 3
- Bathrooms: 2
- Full bathrooms: 2
Bedroom 1
- Level: Main
- Area: 189.97
- Dimensions: 15.7 x 12.1
Bedroom 2
- Level: Main
- Area: 151.42
- Dimensions: 11.3 x 13.4
Bedroom 3
- Level: Main
- Area: 115.44
- Dimensions: 10.4 x 11.1
Bathroom 1
- Level: Main
- Area: 40.47
- Dimensions: 7.1 x 5.7
Bathroom 2
- Level: Main
- Area: 54.06
- Dimensions: 5.3 x 10.2
Dining room
- Level: Main
- Area: 176.28
- Dimensions: 15.6 x 11.3
Kitchen
- Level: Main
- Area: 209.44
- Dimensions: 17.6 x 11.9
Living room
- Level: Main
- Area: 246.33
- Dimensions: 15.3 x 16.1
Heating
- Forced Electric, Forced Gas
Cooling
- Ceiling Fan(s), Central Air
Appliances
- Included: Dishwasher, Electric Oven/Range, Microwave, Refrigerator, Gas Water Heater
- Laundry: Laundry Hookup: Main Level
Features
- Dry Wall
- Flooring: Carpet, Ceramic Tile, Hardwood, Vinyl
- Doors: Storm Door(s)
- Windows: Screens, Vinyl, Blinds, Curtains, Rods
- Basement: Crawl Space
- Has fireplace: No
- Fireplace features: None
Interior area
- Total structure area: 1,315
- Total interior livable area: 1,315 sqft
Property
Parking
- Total spaces: 1
- Parking features: One Car, Detached, Garage Door Opener
- Garage spaces: 1
Features
- Patio & porch: Covered Deck, Front Porch
- Fencing: None
Lot
- Size: 0.66 Acres
- Dimensions: 100x286
Details
- Parcel number: 021150305001041700
Construction
Type & style
- Home type: SingleFamily
- Architectural style: Ranch
- Property subtype: Single Family Residence
Materials
- Vinyl Siding
- Roof: Asphalt
Condition
- New construction: No
- Year built: 1920
Utilities & green energy
- Gas: Natural
- Sewer: Public Sewer
- Water: Public
Community & neighborhood
Security
- Security features: Smoke Detector(s)
Location
- Region: Shelbina
Price history
| Date | Event | Price |
|---|---|---|
| 11/9/2023 | Sold | -- |
Source: | ||
| 11/8/2023 | Pending sale | $110,000$84/sqft |
Source: | ||
| 10/27/2023 | Listed for sale | $110,000$84/sqft |
Source: | ||
| 10/25/2023 | Pending sale | $110,000$84/sqft |
Source: | ||
| 10/18/2023 | Listing removed | -- |
Source: | ||
Public tax history
| Year | Property taxes | Tax assessment |
|---|---|---|
| 2024 | -- | $8,721 |
| 2023 | -- | $8,721 +5% |
| 2022 | -- | $8,303 |
Find assessor info on the county website
Neighborhood: 63468
Nearby schools
GreatSchools rating
- 4/10Shelbina Elementary SchoolGrades: PK-5Distance: 3.6 mi
- 6/10South Shelby Middle SchoolGrades: 6-8Distance: 3.7 mi
- 4/10South Shelby High SchoolGrades: 9-12Distance: 3.7 mi
Schools provided by the listing agent
- District: Shelby County R-IV
Source: Northeast Central AOR. This data may not be complete. We recommend contacting the local school district to confirm school assignments for this home.

